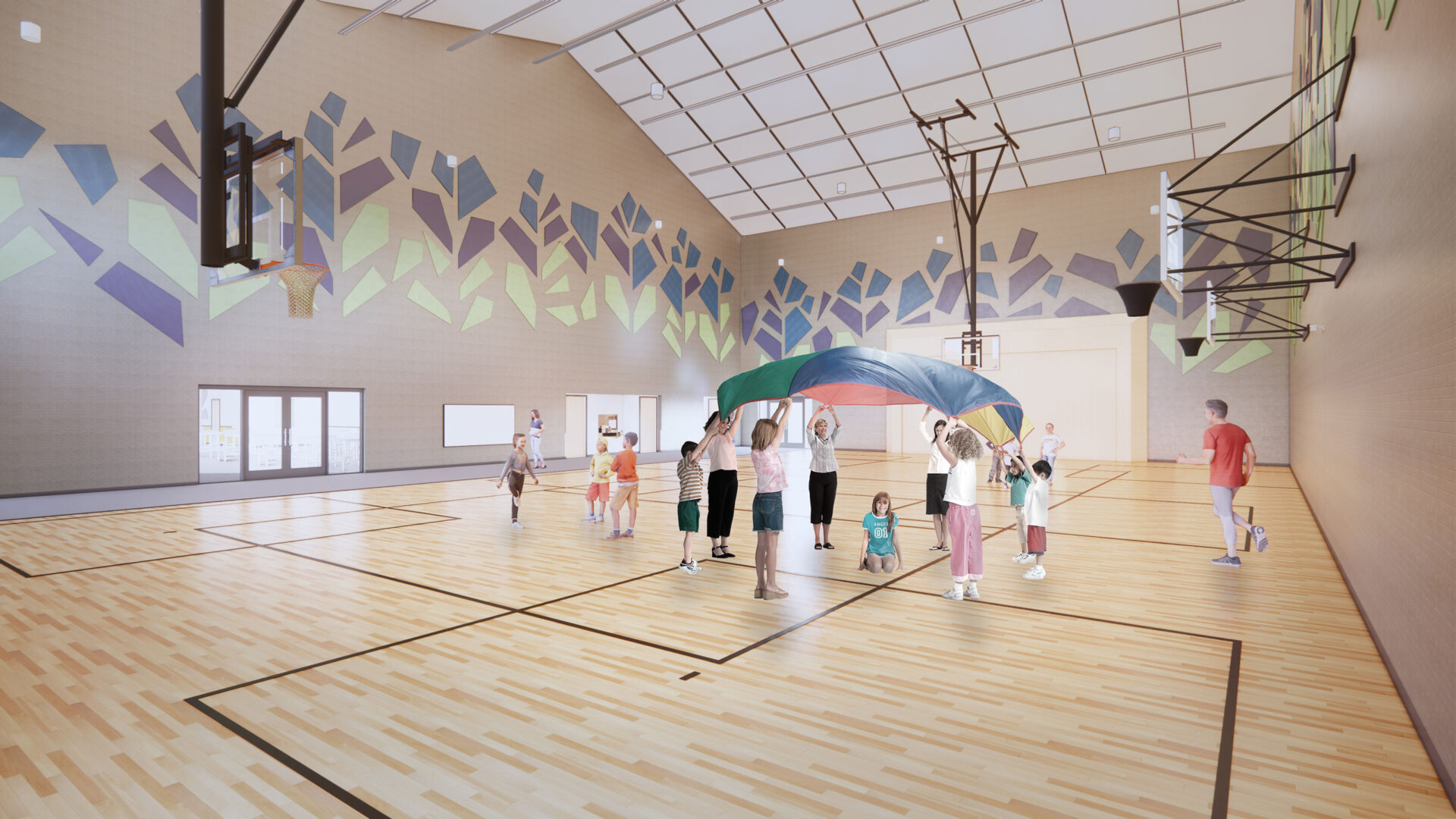Camas Ridge Elementary School
Eugene, Oregon
Owner: Eugene School District 4J
Architect: PIVOT Architecture
Contractor: Chambers Construction
Informed by the Eugene School District’s 2018 Long-Range Facilities Plan and passed by voters in the subsequent successful bond campaign, the new Camas Ridge Elementary School project replaces the original 1949 school – one of the district’s oldest and of poorest condition – on the same site. In addition to expanding capacity to serve approximately 450 students over a smaller footprint than the original, the new school will fulfill a promise to reduce operating costs through improved energy efficiency, provide more equitable and accessible learning opportunities, and improve student safety and security. The 81,300-square-foot building consists of two seismically-independent structures: a two-story classroom portion of composite structural steel and buckling-restrained braced frame construction, and a gymnasium/cafeteria portion with steel-framed roof and perimeter CMU wall construction. As a purely voluntary measure, the gymnasium/cafeteria portion is designed with a Risk Category IV designation normally considered for emergency shelters. This more stringent approach will make it more likely that this portion of the facility can serve the surrounding community in the event of an emergency. The $35.5 million project will be completed by the Fall of 2024.

image credit(s): PIVOT Architecture









