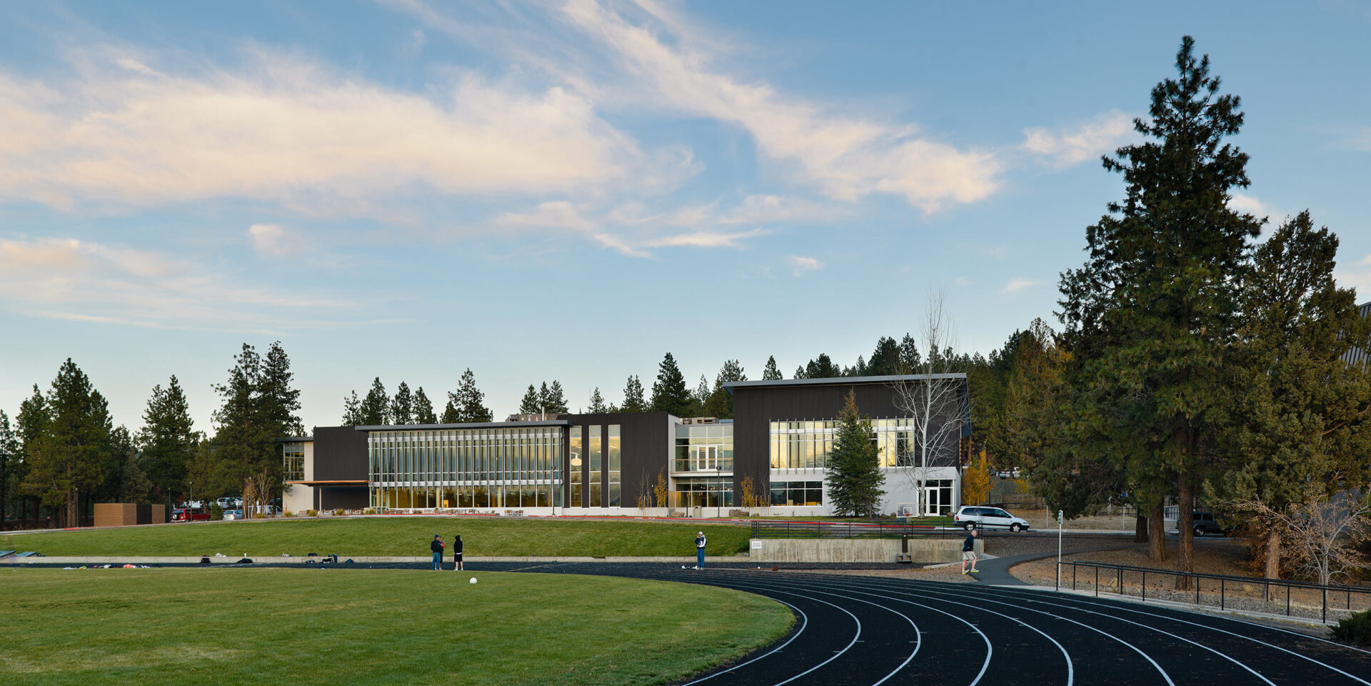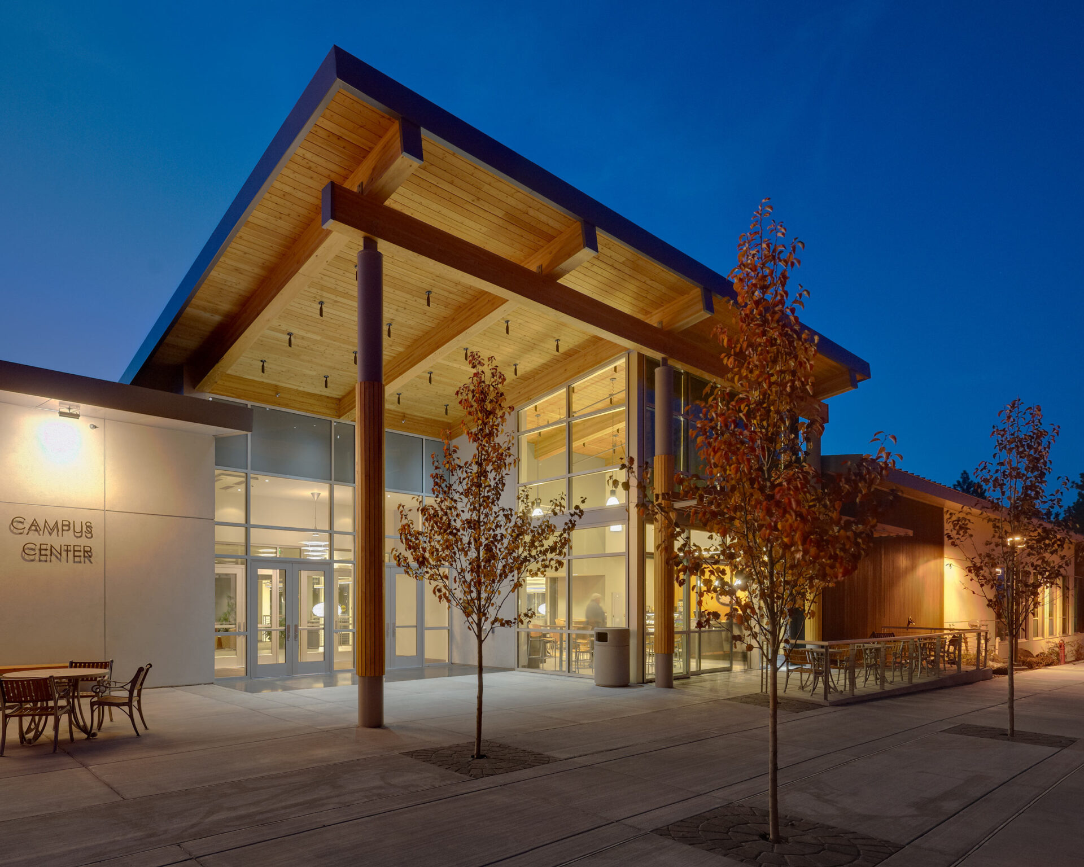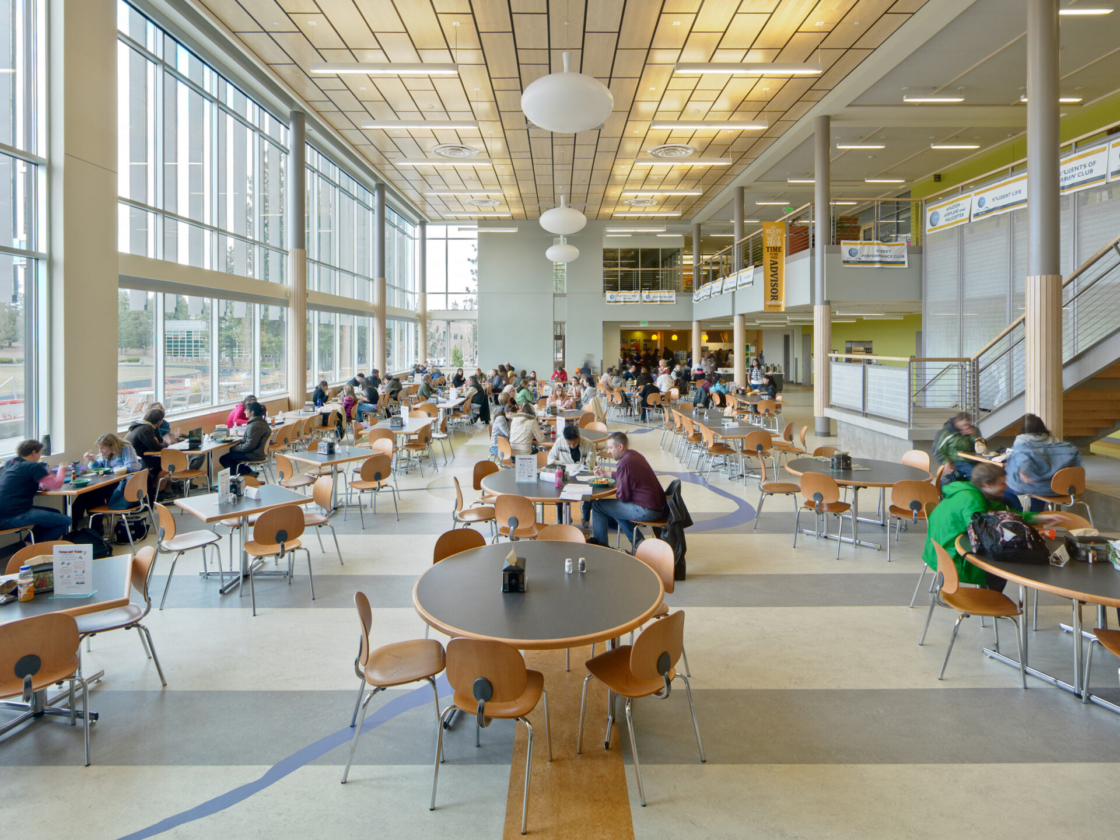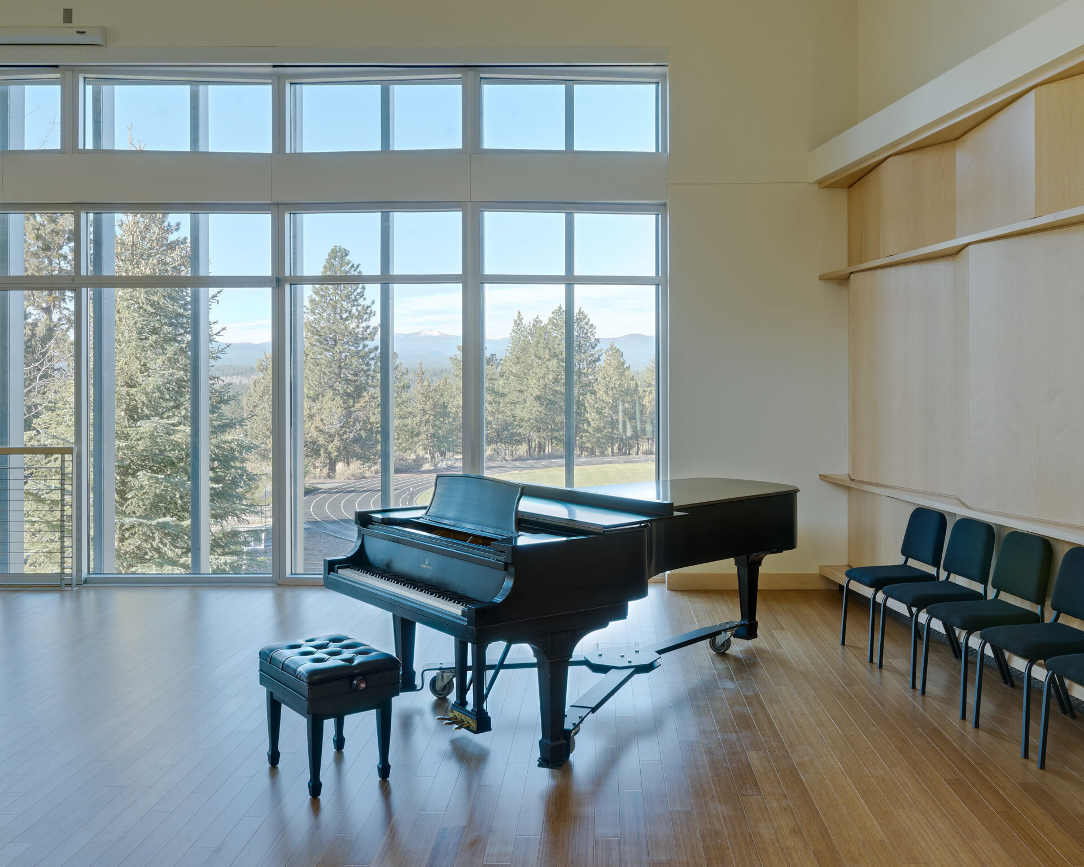Central Oregon Community College Campus Center
Bend, Oregon
Owner: Central Oregon Community College
Architect: Opsis Architecture
Contractor: Kirby Nagelhout Construction
Central Oregon Community College’s Campus Center created a gathering space for the campus with a new performance rehearsal hall, student cafeteria, offices and retail space. Utilizing many sustainable design elements, including ICF (insulating concrete forms) bearing walls, SIPS (structural insulated panel system) roof panels, engineered lumber framing and reclaimed timber, the 27,000-square-foot, two-story building is energy efficient. The project was completed in 2009 with $7.5 million in construction costs.




image credit(s): Alan Brandt









