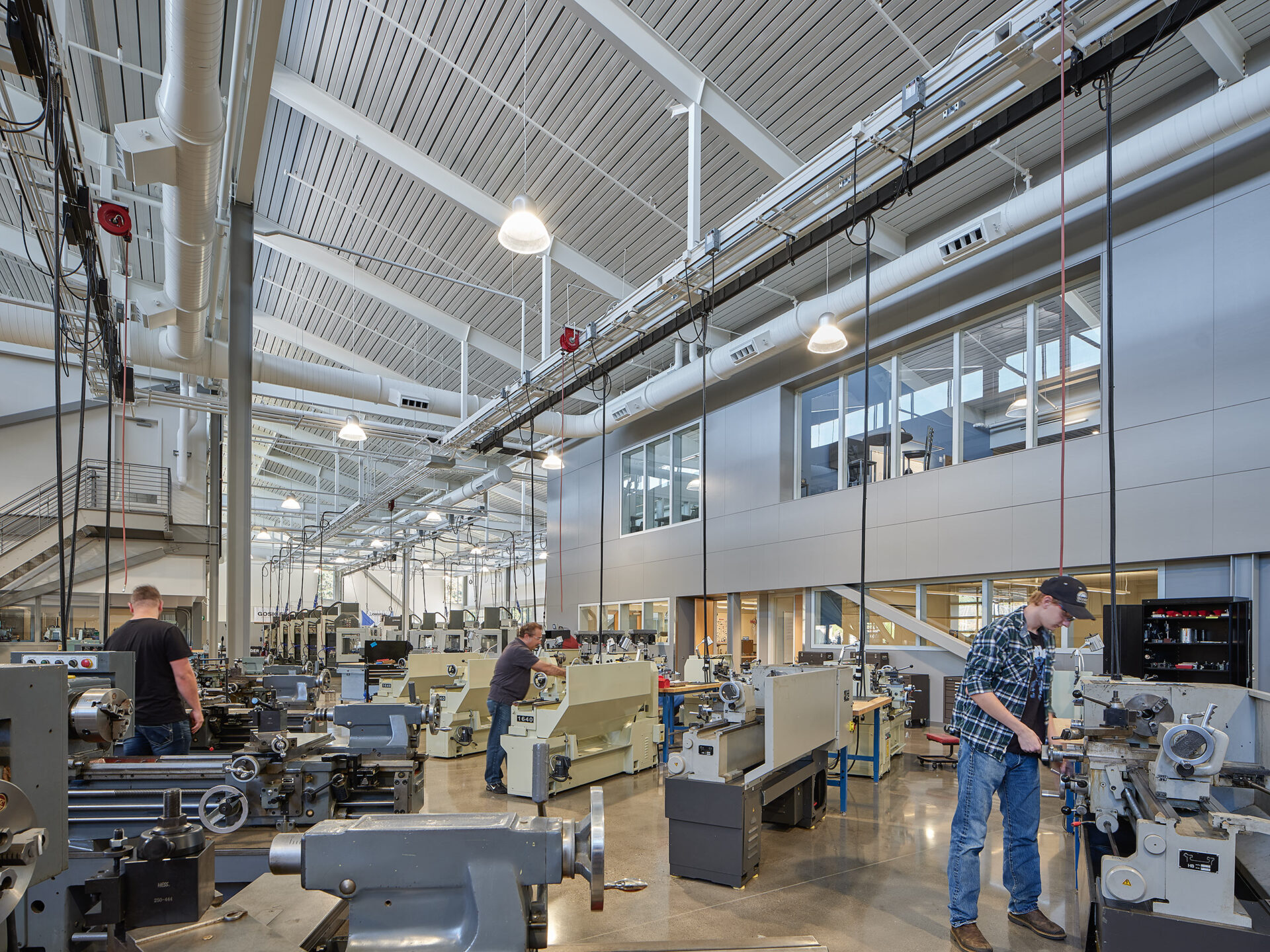Clackamas Community College Industrial Technology Center
Oregon City, Oregon
Owner: Clackamas Community College
Architect: Opsis Architecture
Contractor: Lease Crutcher Lewis
catena provided structural engineering for the design of this two-story, 44,000-square-foot building on Clackamas Community College’s Oregon City campus. The building provides increased teaching, training and trade partner space including new industry technology to provide much needed technical training for the metropolitan area. Using long spans and high bays, the design created a safe, clean and illuminated fabrication workspace. The production floor houses high-tech machining equipment so that students can learn how to operate state-of-the-art machinery used by local manufacturers. The structural design utilized kinked steel beams with long span deep metal decking. Along the second floor guardrail panel, the team incorporated a perforated pattern intended to reflect the molecular structure of titanium. This $12 million project opened for students in 2018.
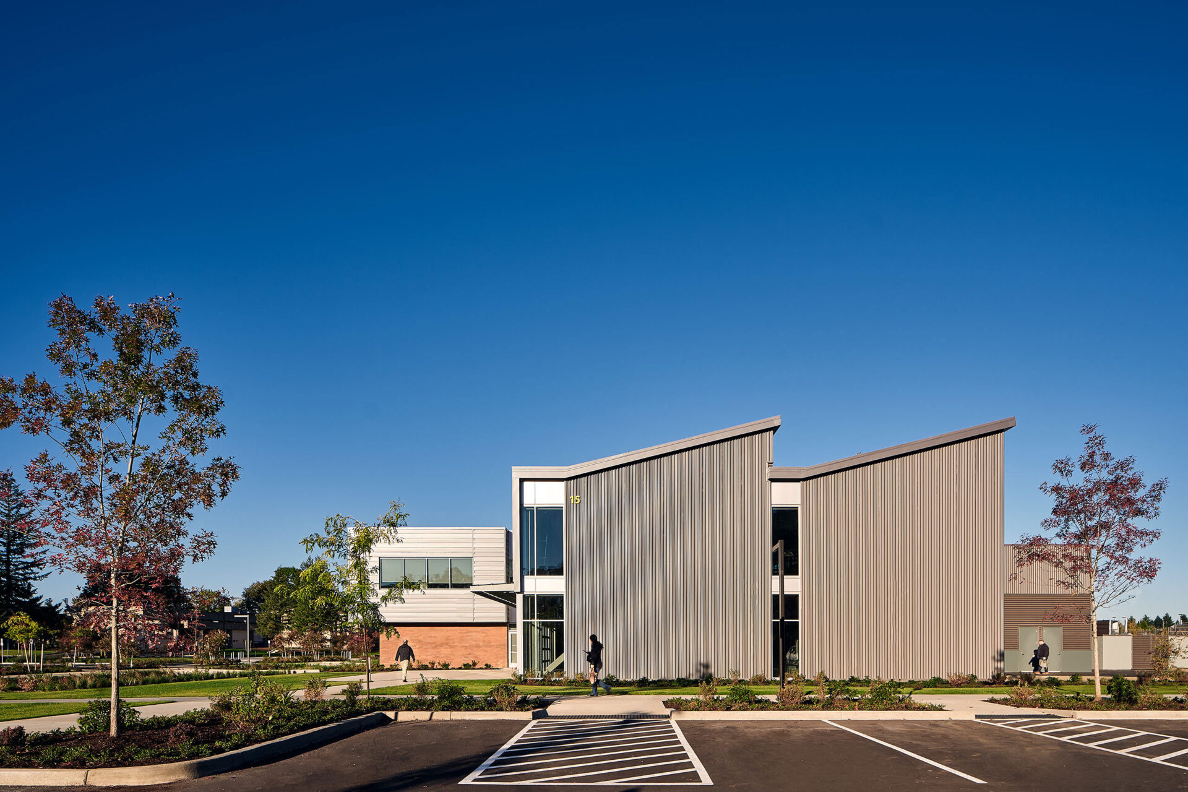
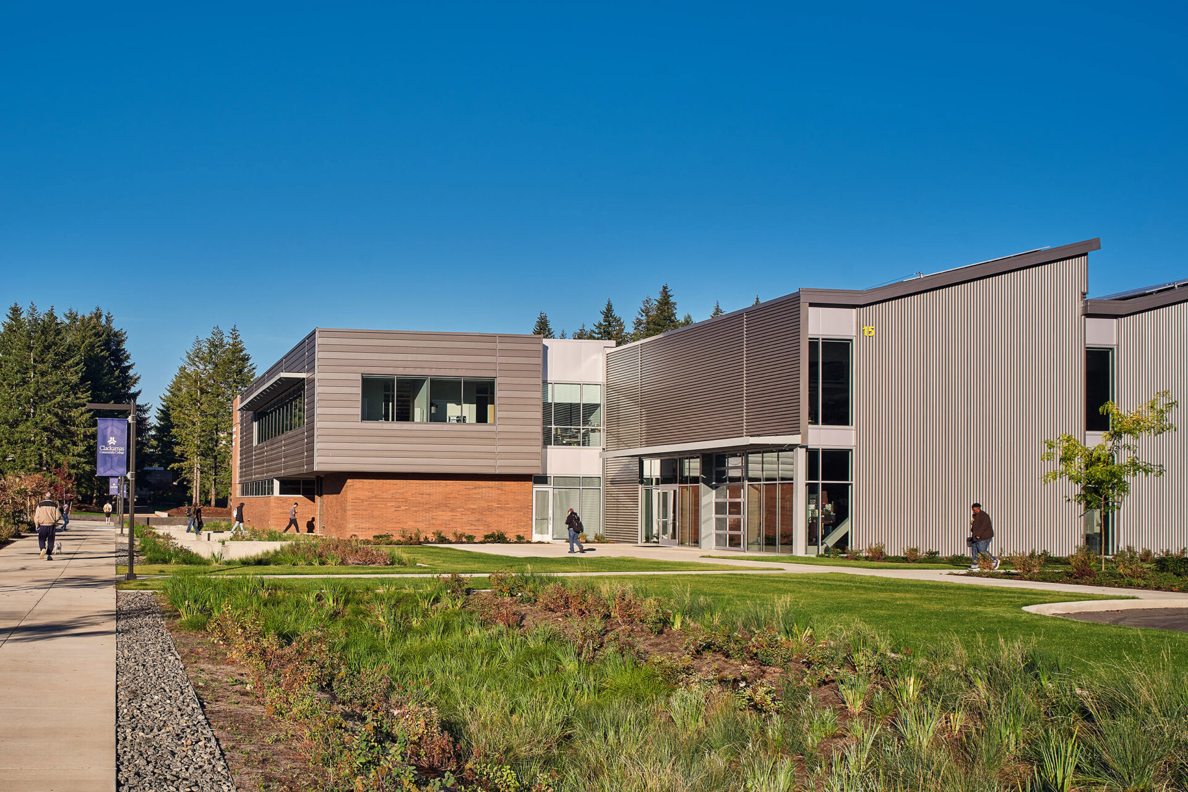
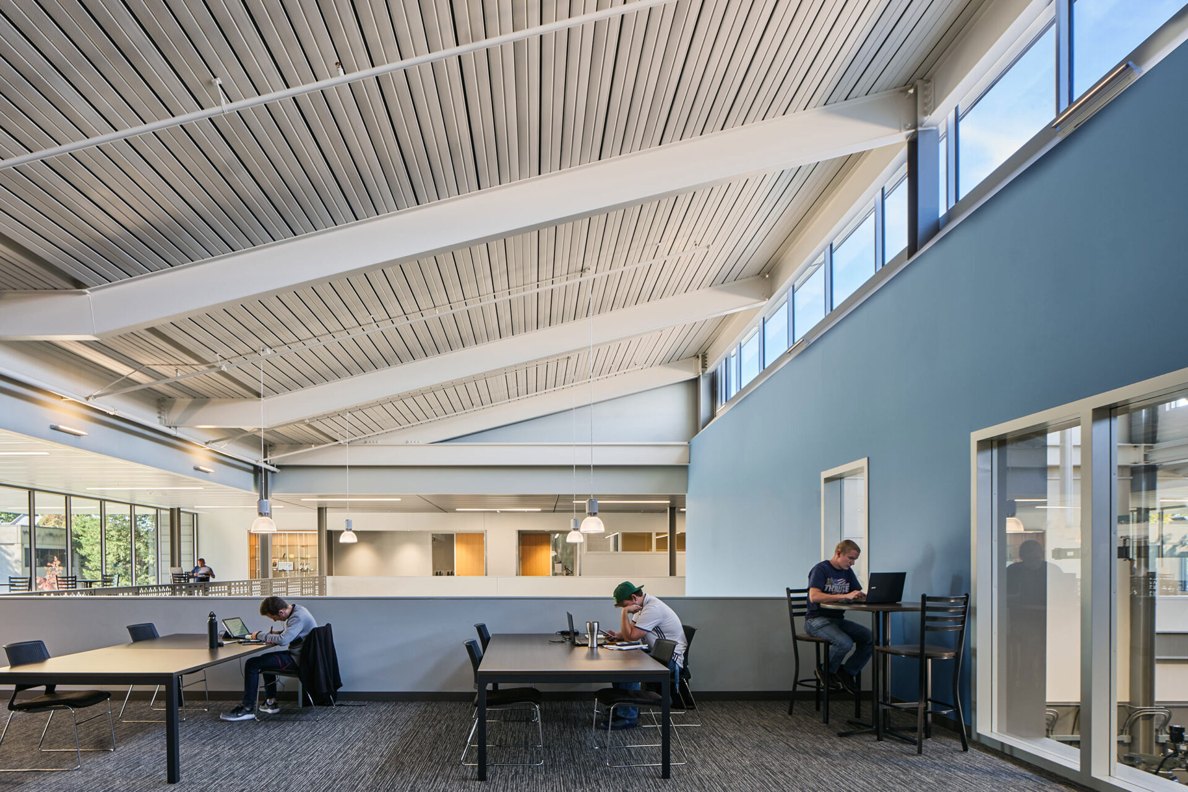
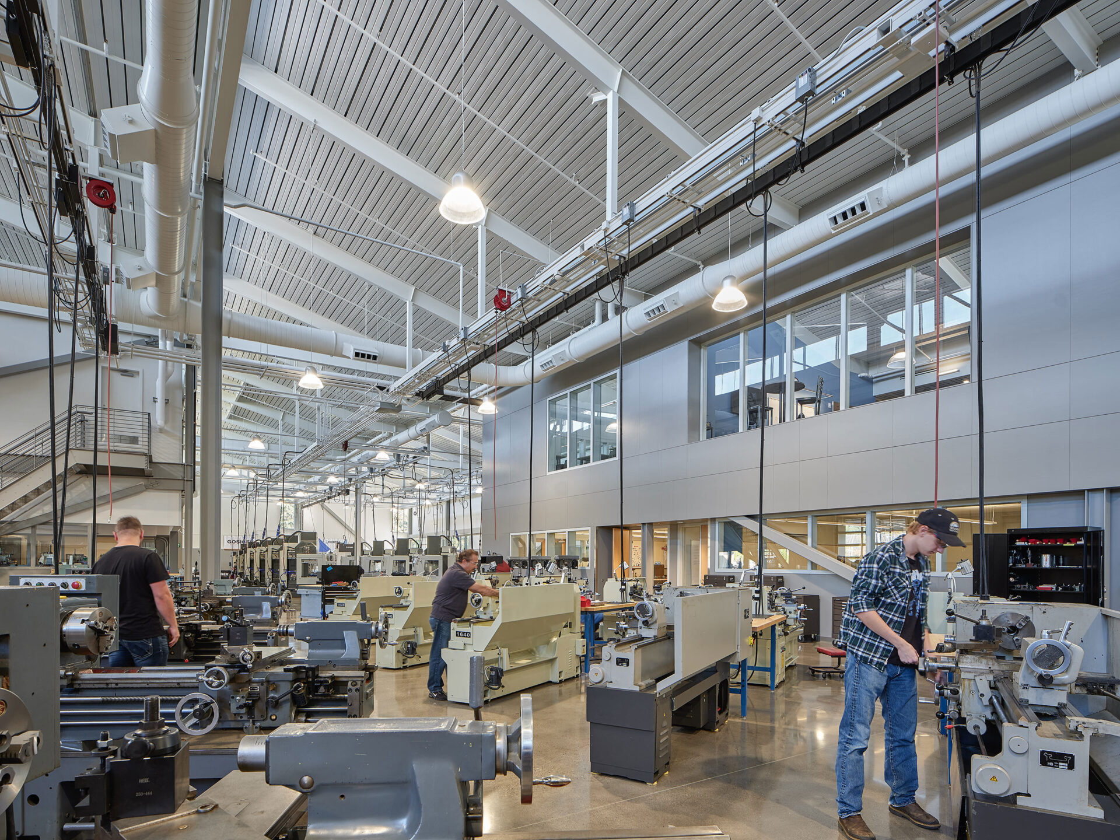
image credit(s): Christian Columbres
