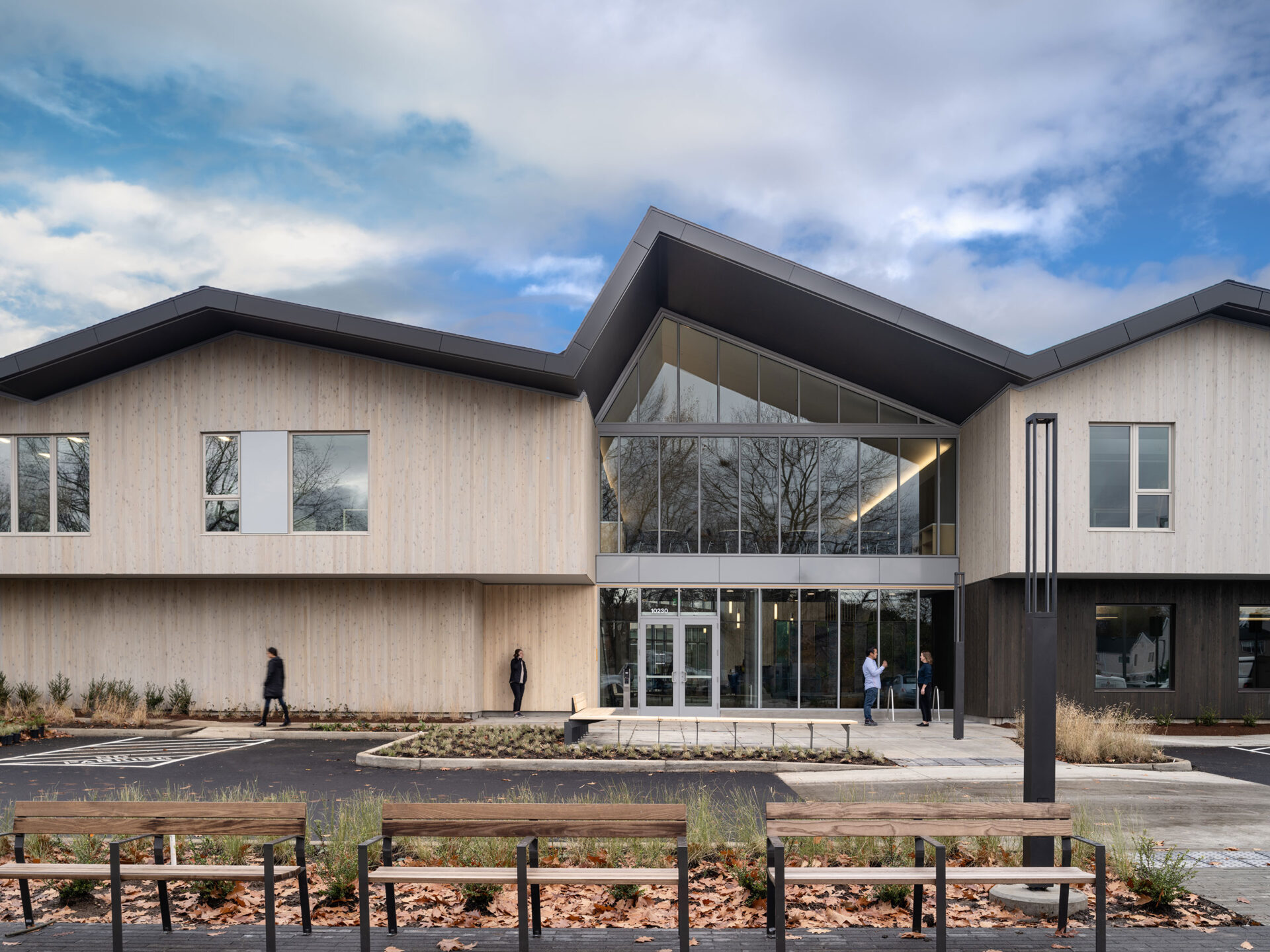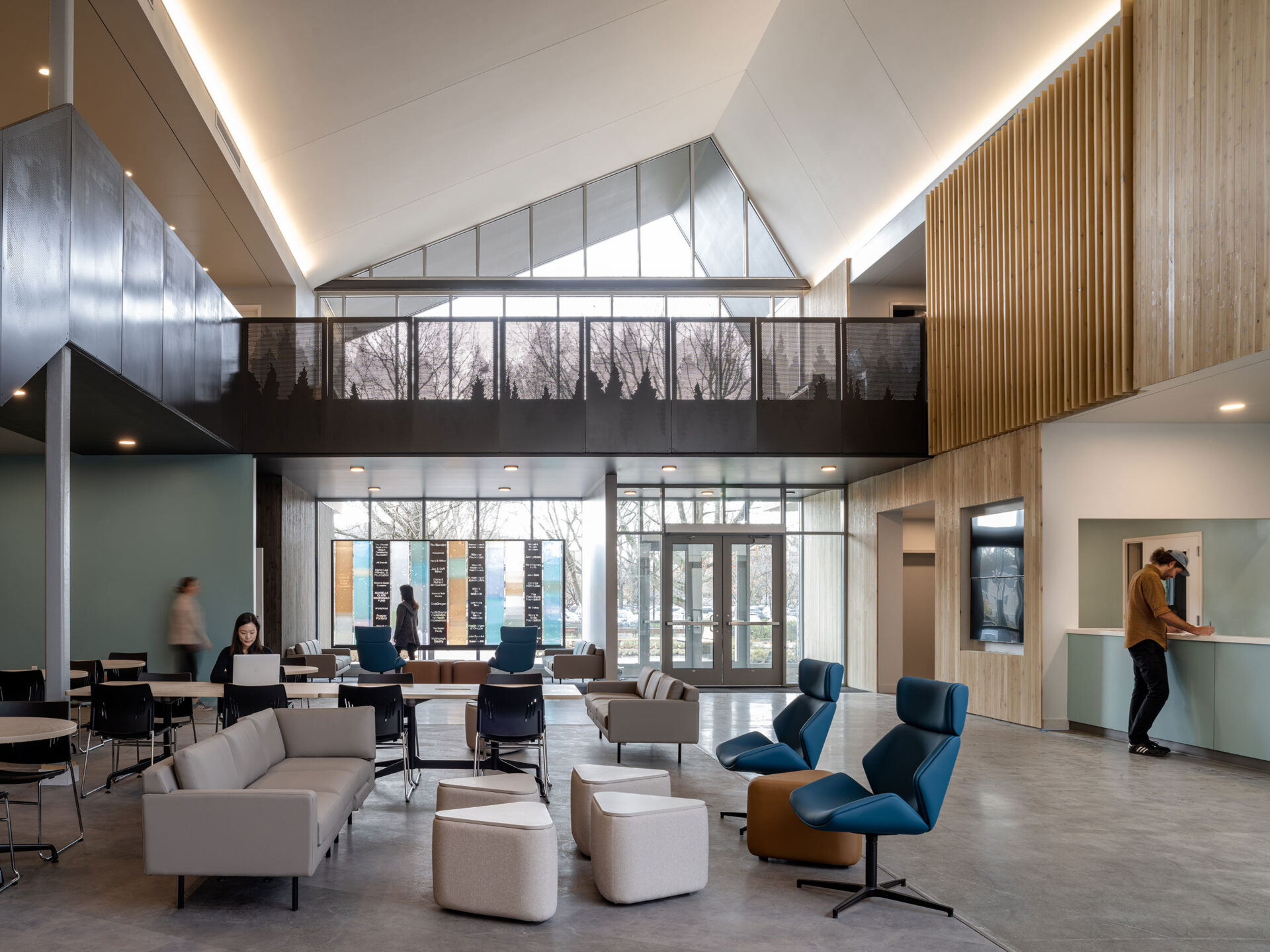Fora Health
Portland, Oregon
Owner: Fora Health
Architect: Holst Architecture, Inc.
Contractor: R&H Construction
Fora Health is a 54,000-square-foot, two-story treatment center with space for group therapy, fitness and art activities, group dining, medical offices and outpatient services. This co-located facility for youth and adult addiction treatment, located on a two-acre campus with plazas, courtyards and parking, was completed in October 2021 with construction costs of $18.25 million. The structure is made up of hybrid steel and wood podium with wood shear walls. The structurally challenging aesthetic roof provides a visual statement that reflects the community impact of the building.


image credit(s): Holst Architecture, Inc.









