Kaiser Permanente Westside Medical Center
Hillsboro, Oregon
Owner: Kaiser Permanente
Architect: AECOM | PKA Architects
Contractor: Andersen Construction Co.
Kaiser Permanente Westside Medical Center includes a 370,000-square-foot hospital building, a 321,000-square-foot medical office building, a seven-story parking structure, and a four-story building. The center houses 162 patient rooms, diagnostic and treatment facilities, emergency room facilities, surgery suits and a subterranean central utility plant. The buildings’ structures include steel frame concrete on metal deck with buckling restraining braced frames. The parking garage is made of post tensioned concrete construction utilizing concrete moment frames and shear walls. The project utilized a template hospital system to fit the Pacific Northwest, which included exploring different exterior systems and modifying framing to meet floor vibration criteria. Our team worked in a collaborative environment involving weekly meetings with the entire design team and trade partners. The project has a LEED Gold certification.
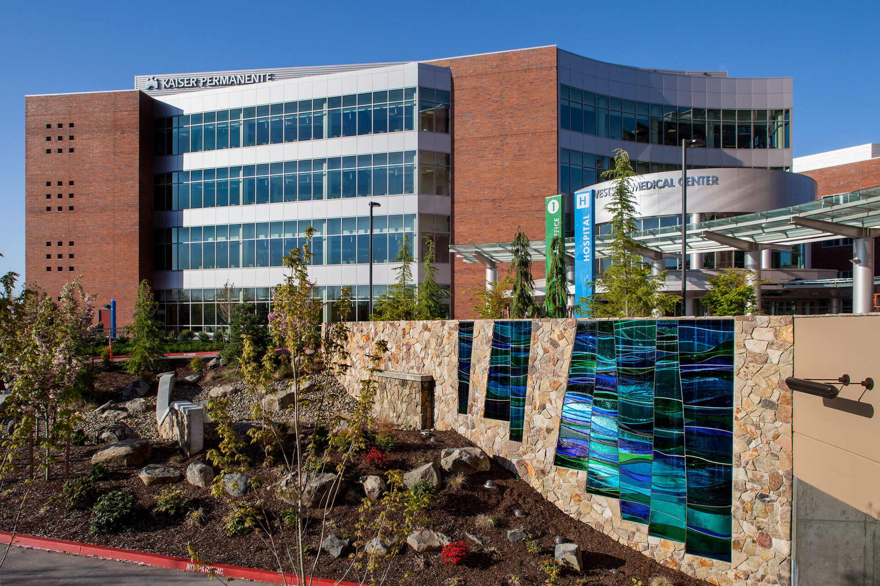
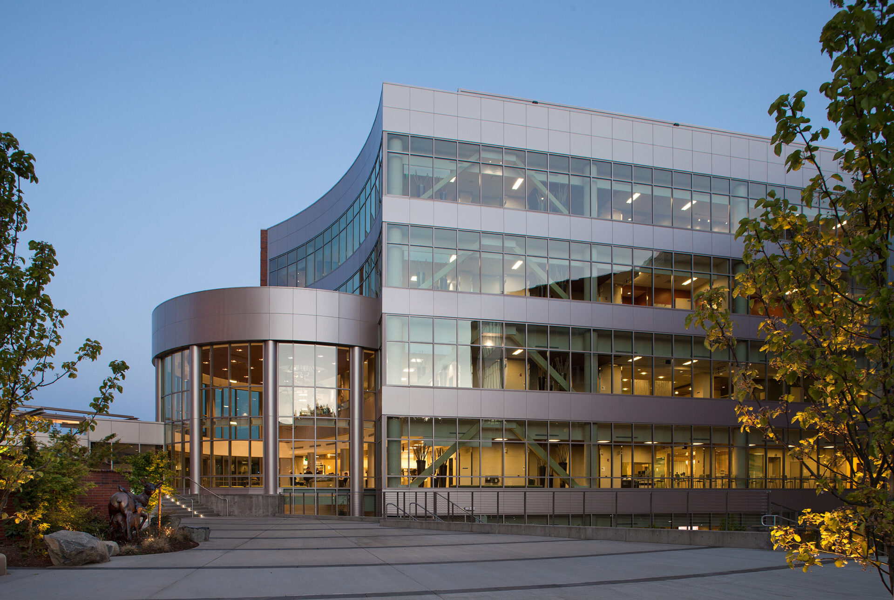
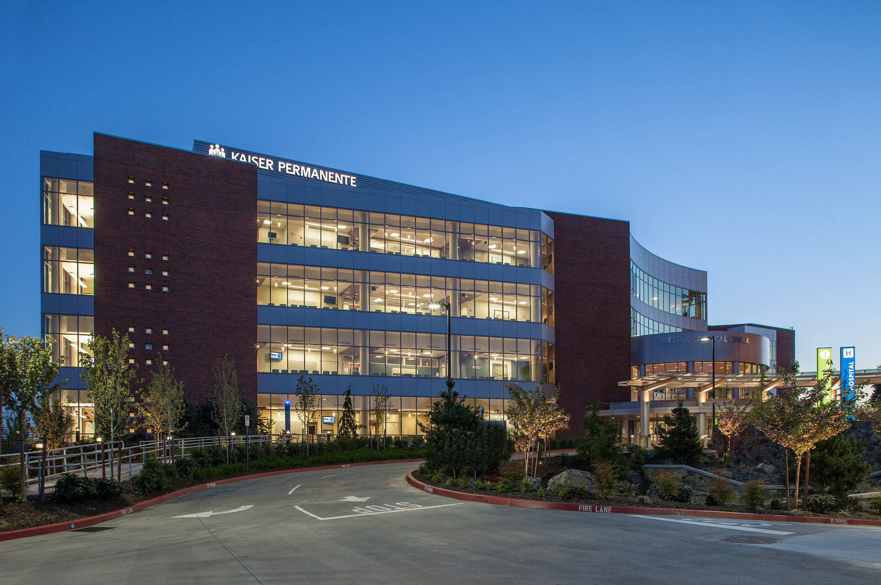
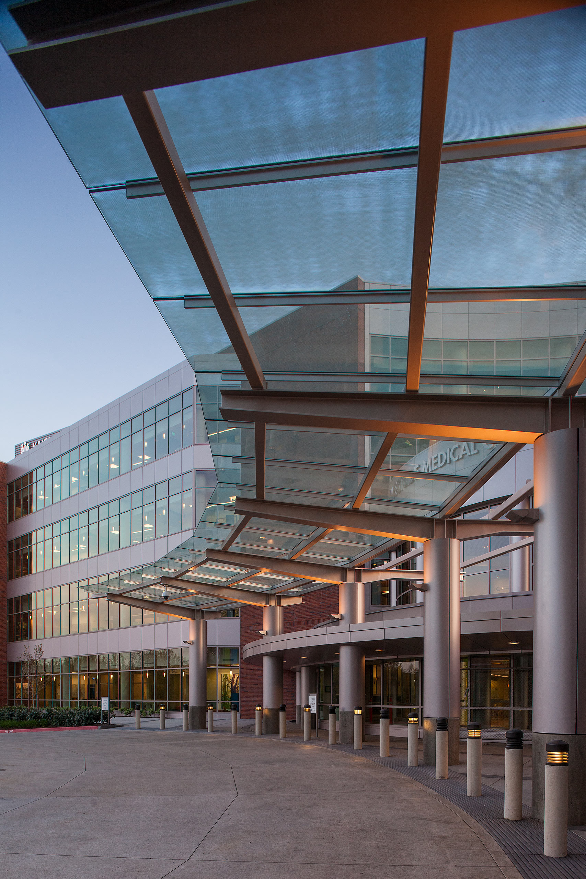
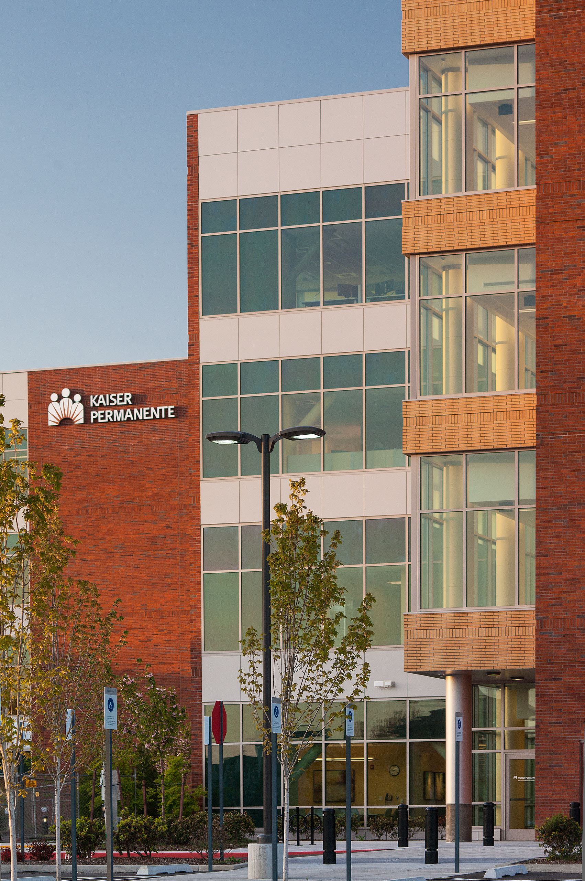
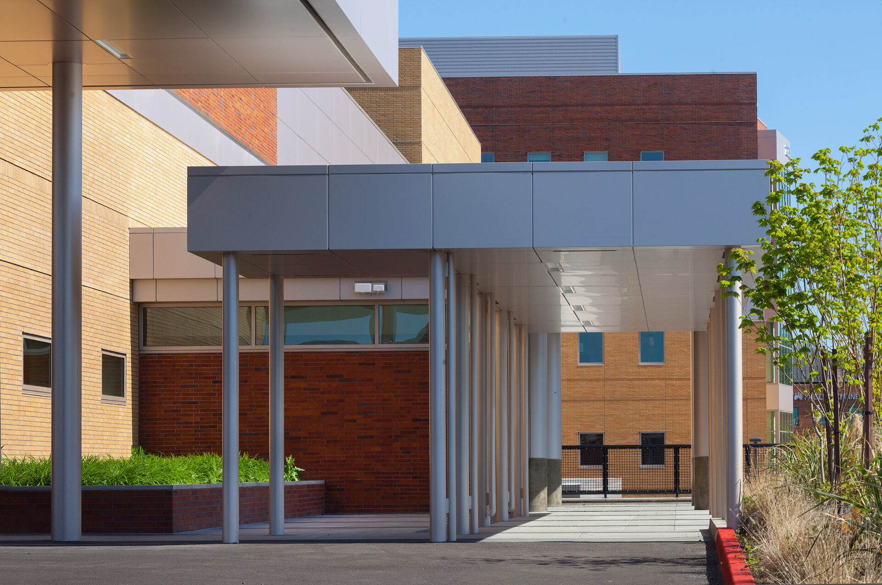

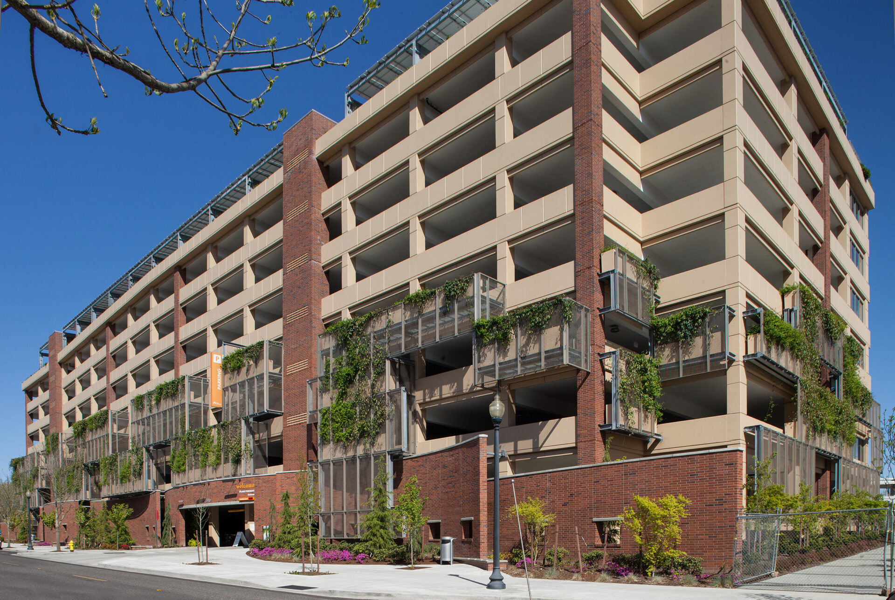
image credit(s): Eckert & Eckert









