Legacy Emanuel West Surgery Tower
Portland, Oregon
Owner: Legacy Health System
Architect: NBBJ
Contractor: Andersen Construction Co.
Legacy Emanuel West Surgery Tower is a 289,000-square-foot, six-story surgery and ICU expansion tower with a unique feature of bonded post-tensioned concrete. This addition to the existing west wing hospital building was completed in the winter of 2020 with construction costs of $110 million. The space includes intensive care units, operating rooms, patient care suites and parking. The structure is comprised of three levels of composite steel construction over three levels of post-tensioned concrete, as well as concrete shear walls and auger cast piled footings. The lateral system is a mix of buckling restrained braced frames. PT and steel-framed floors were checked for strict vibration, meeting the criteria required for a hospital building.
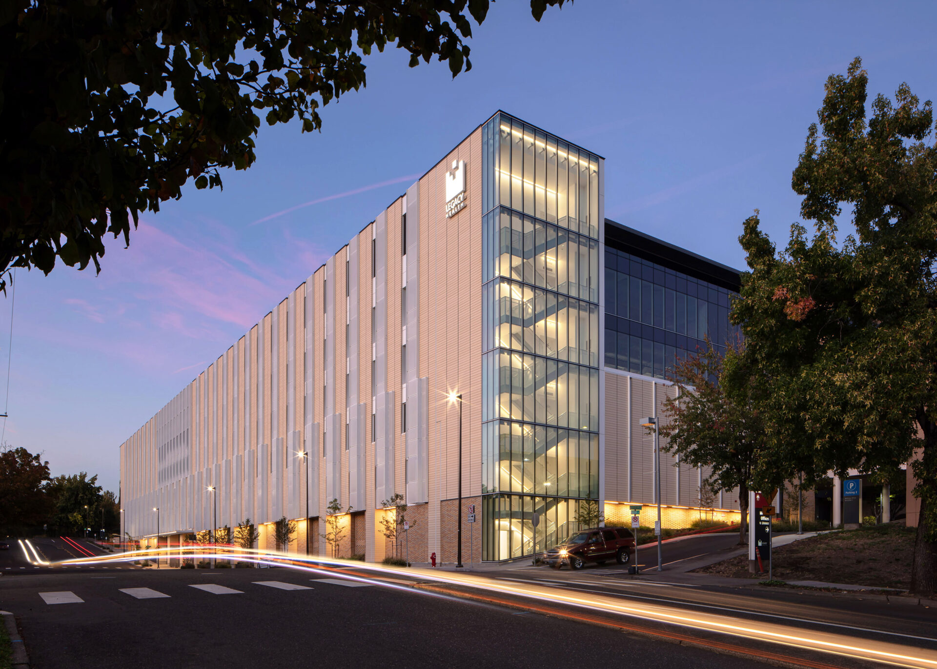
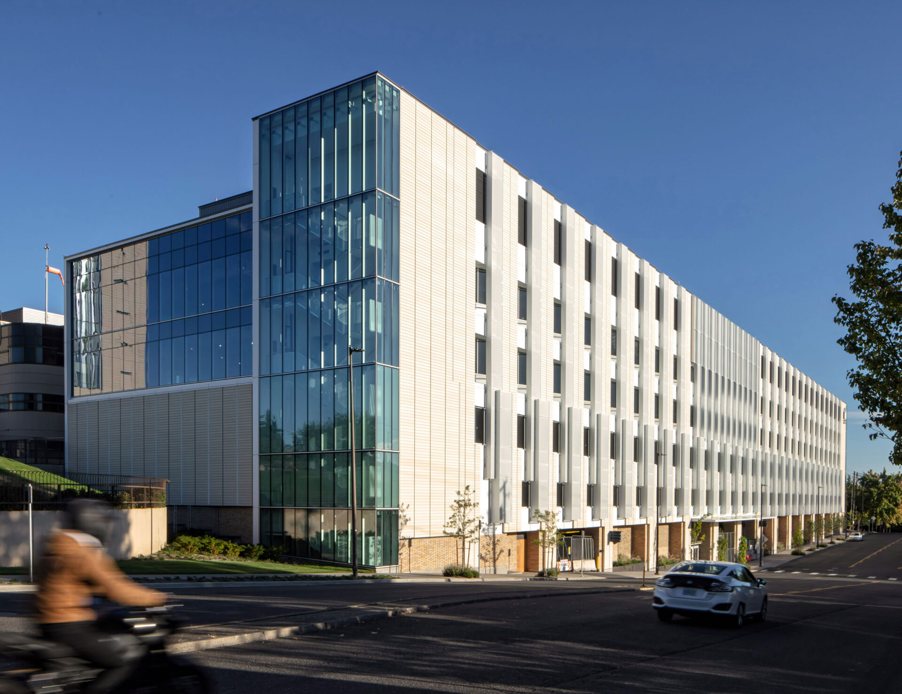
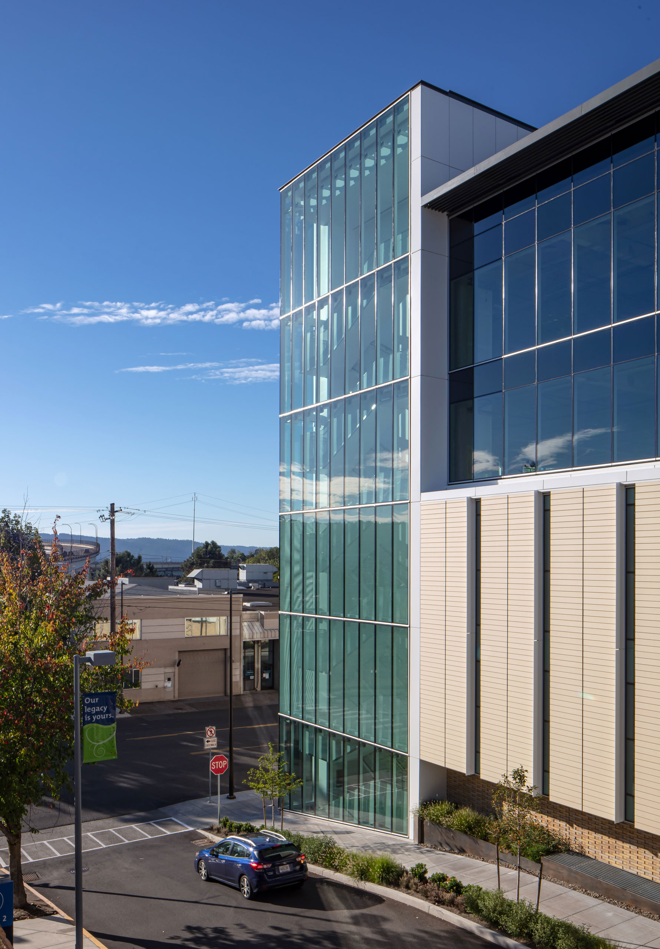
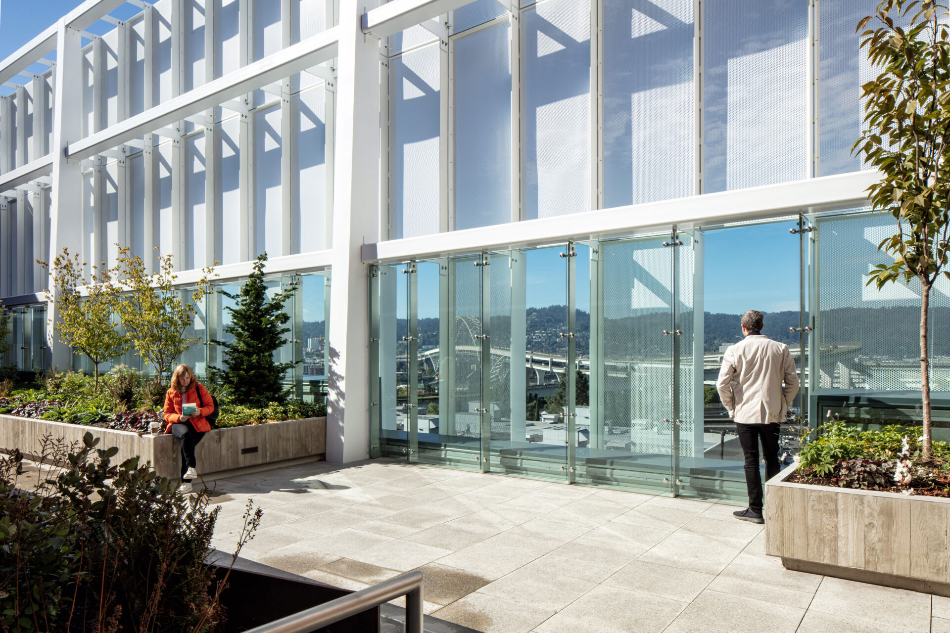
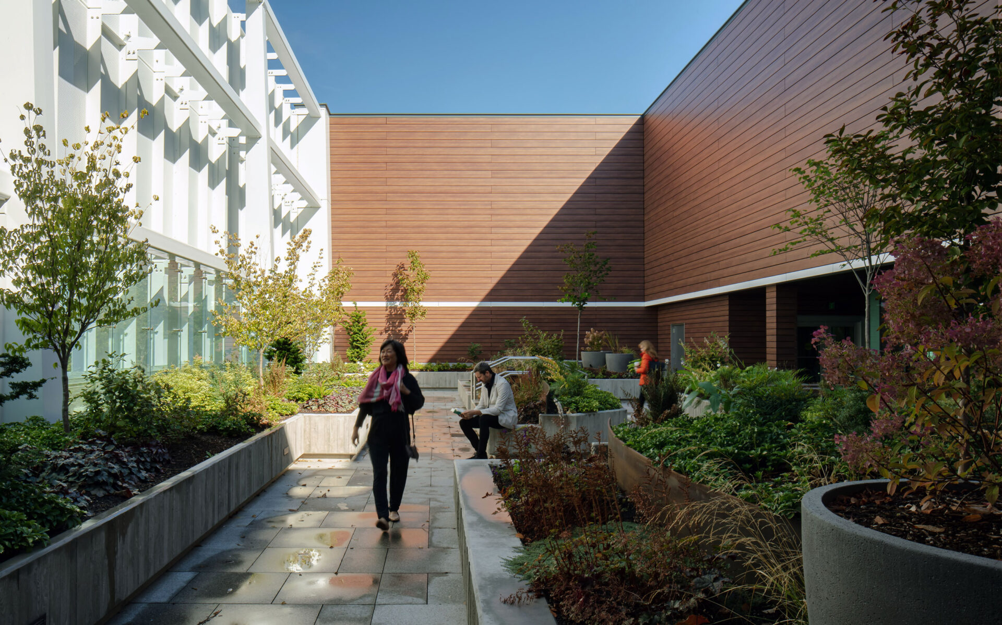
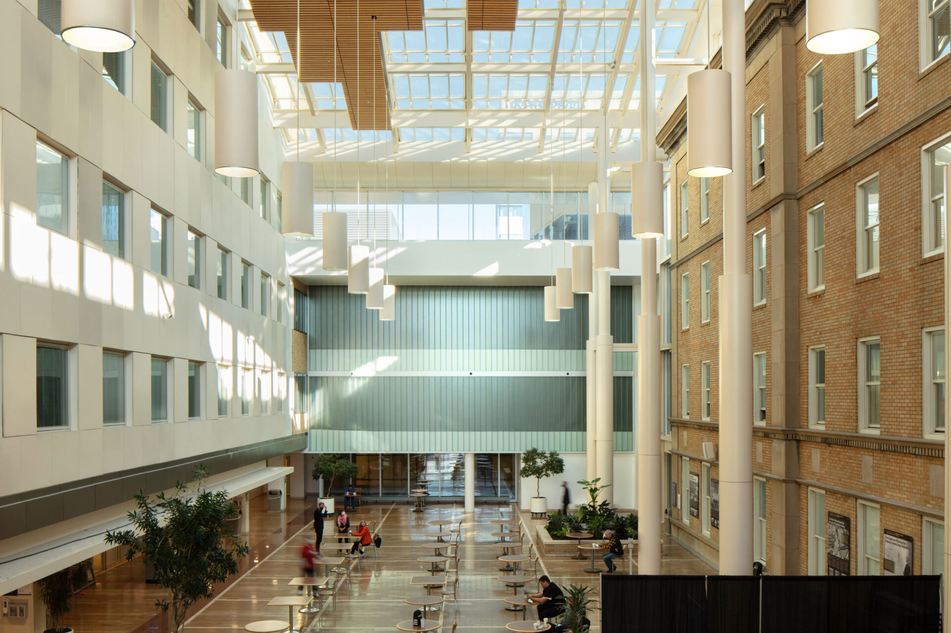
image credit(s): Stephen A. Miller









