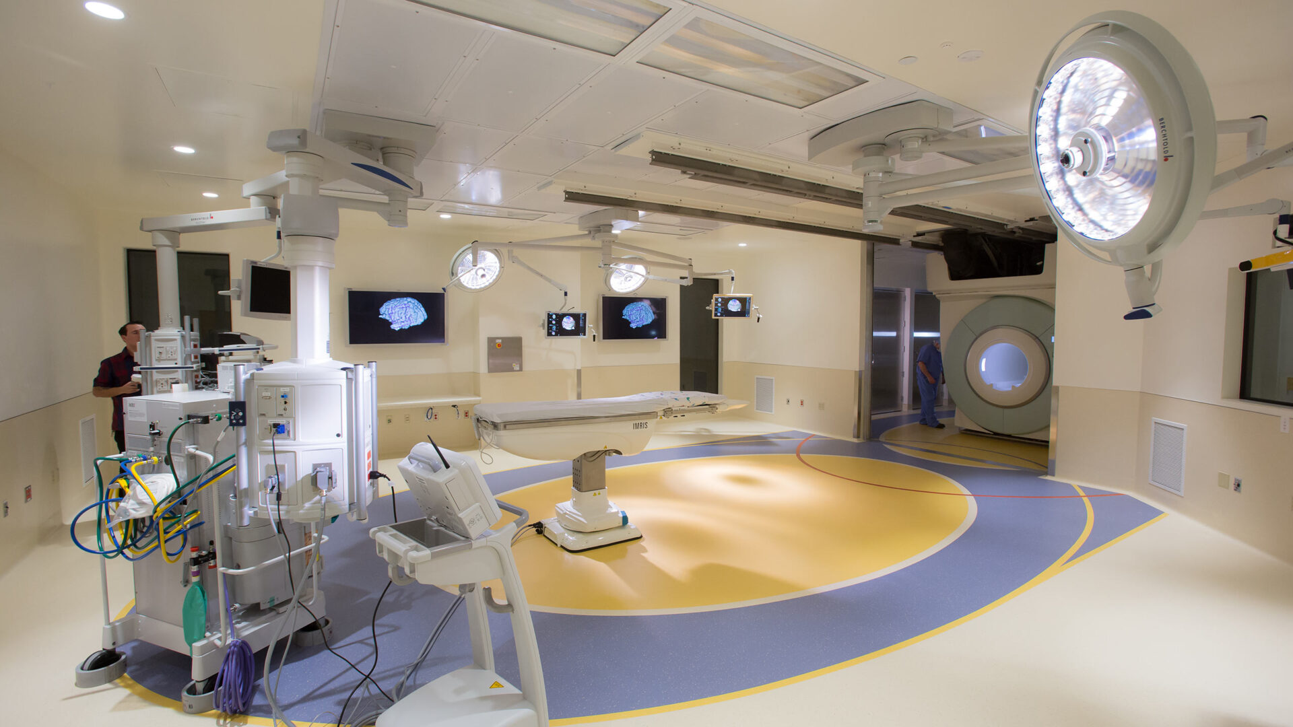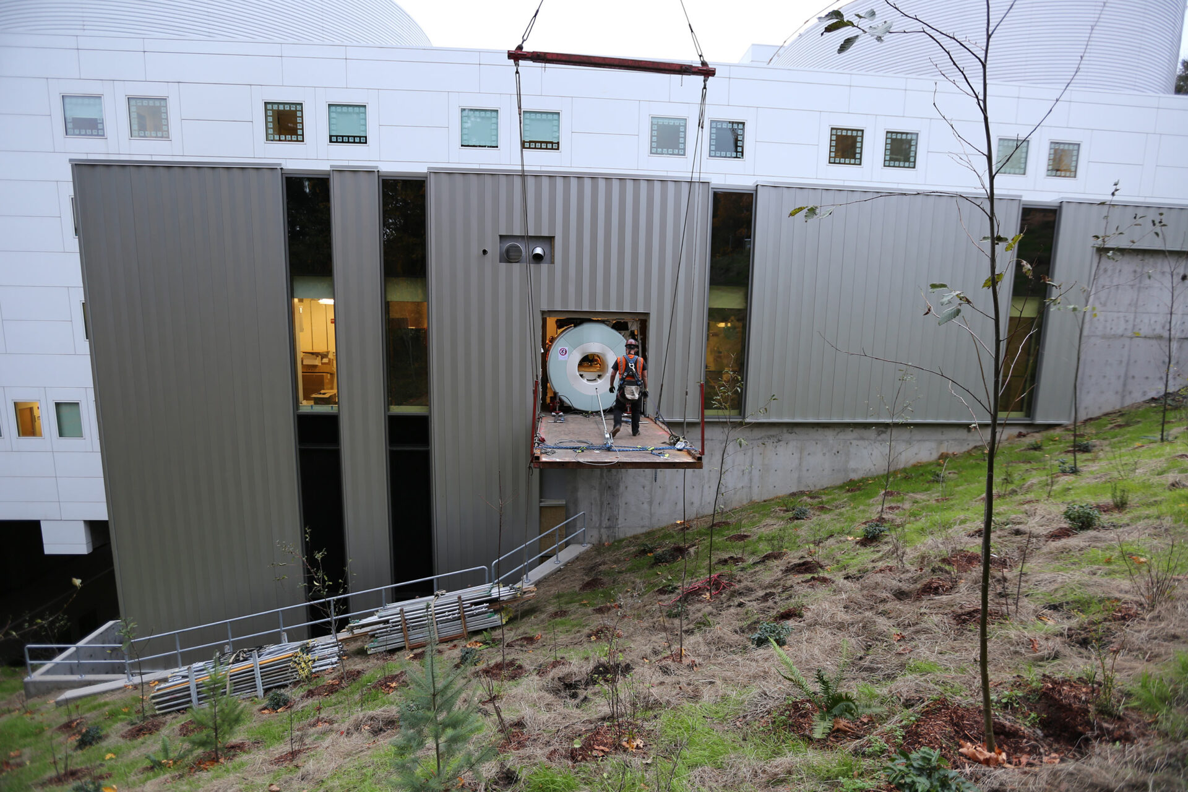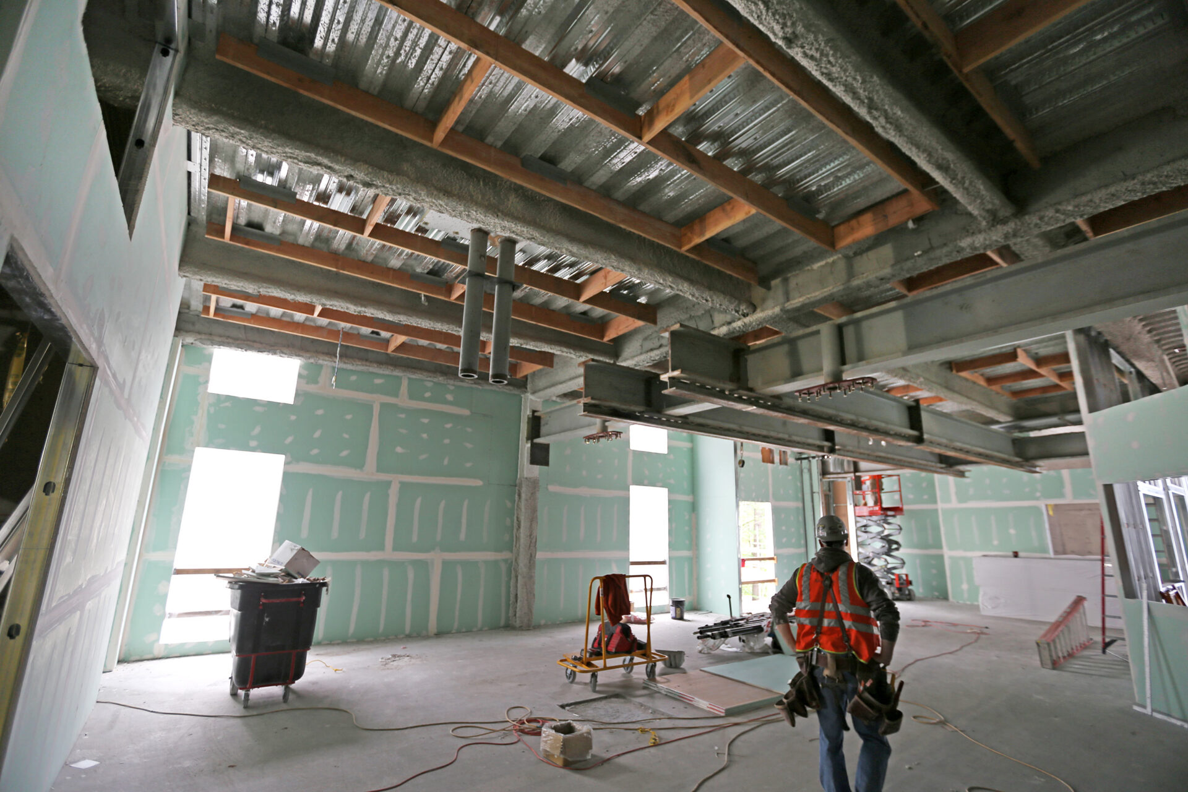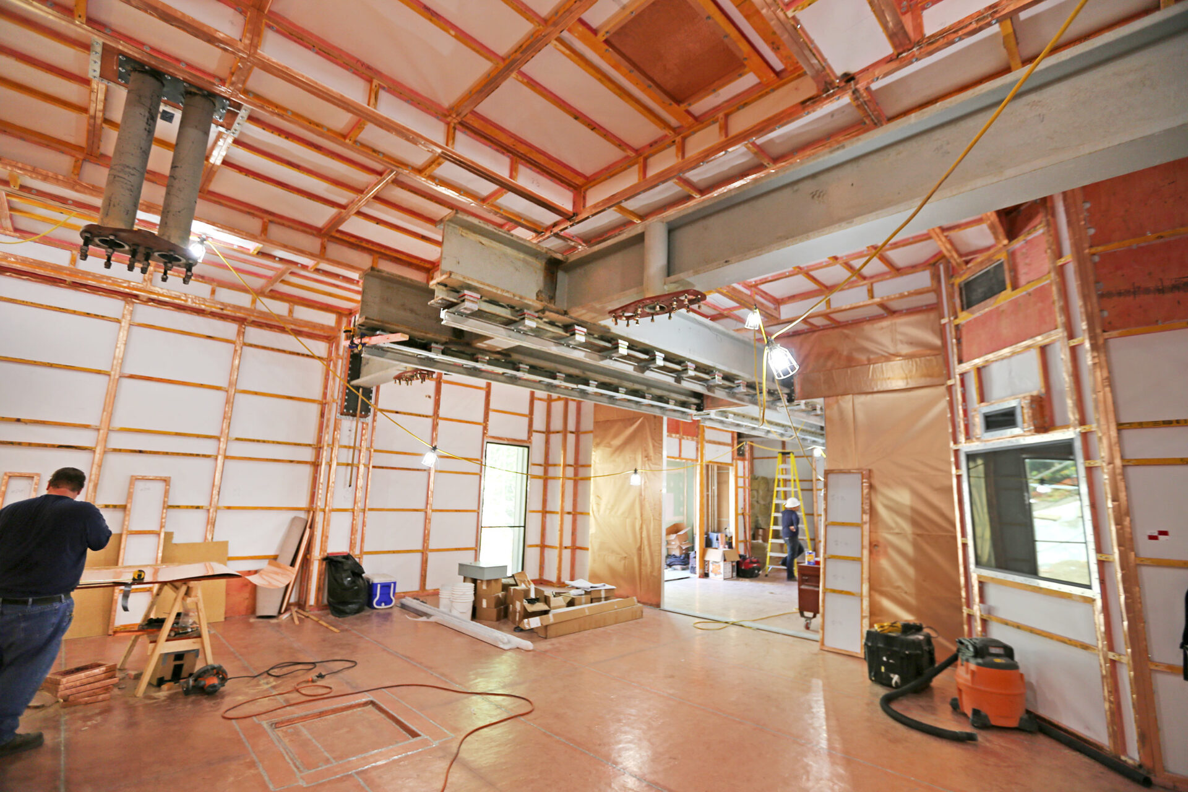Oregon Health & Science University Doernbecher iMRI Addition
Portland, Oregon
Owner: Oregon Health & Science University
Architect: SRG Partnership, Inc.
Contractor: Hoffman Construction
To accommodate a mobile intraoperative MRI, the Oregon Health & Science University Doernbecher iMRI Addition was built within the hillside of a historic landslide zone. It is a 9,000-square-foot, three-story addition to Doernbecher Children’s Hospital and was completed in 2016 with $7 million in construction costs. The building is comprised of a steel frame composite floor system with special reinforced concrete shear walls and a micropile and rock anchor foundation system extending to bedrock. Our team also designed and detailed temporary excavation shoring and tower crane foundation to facilitate construction. The addition is a complete secondary structure to isolate the MRI from floor vibrations while supporting its total suspended 31,900-pound system weight. Our team provided supplemental structural analysis of the floor framing system to support the MRI travel path into its final position, with support of a radiofrequency shielding system surrounding the entire operating/imaging room.





image credit(s): Studio McDermott










