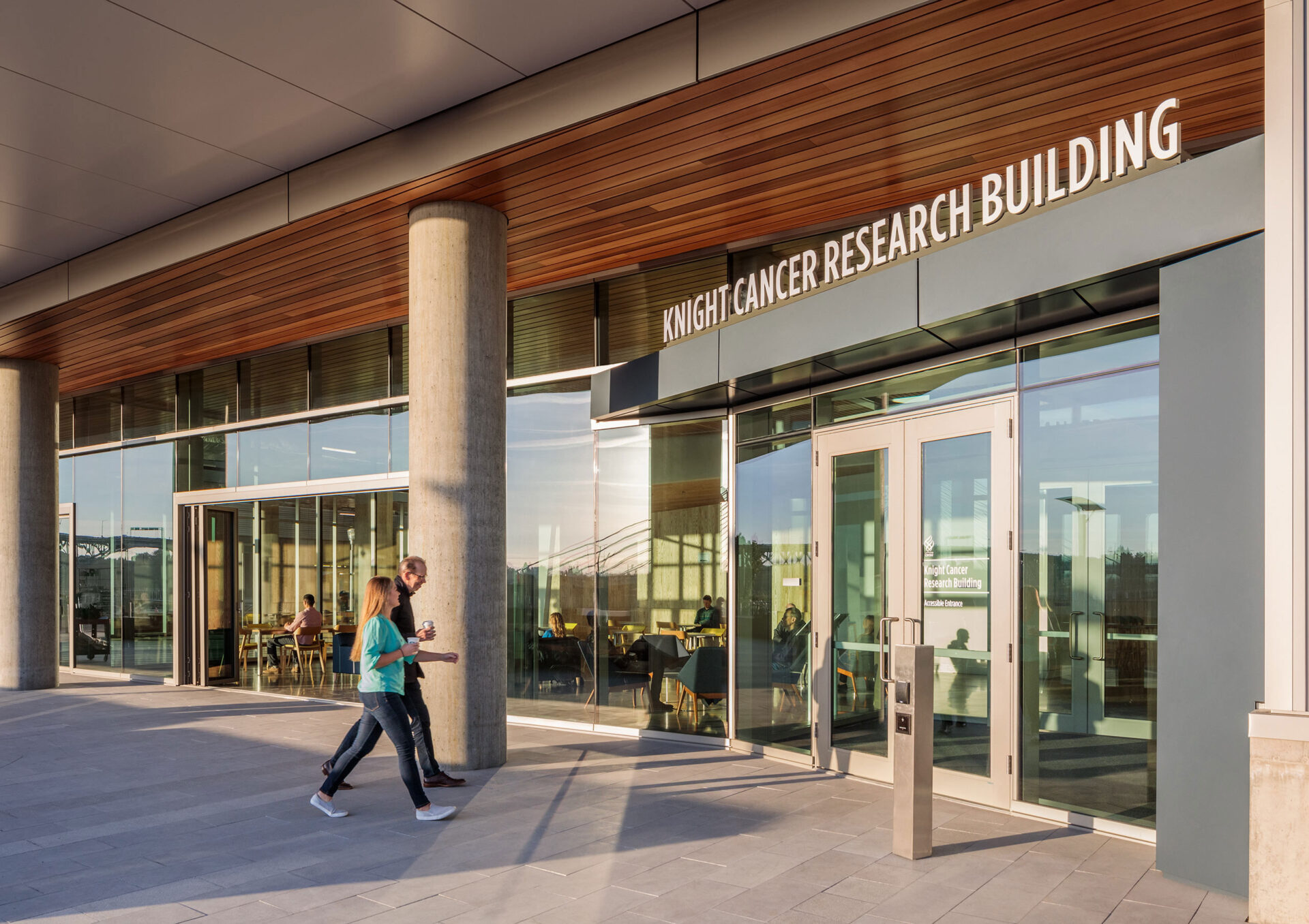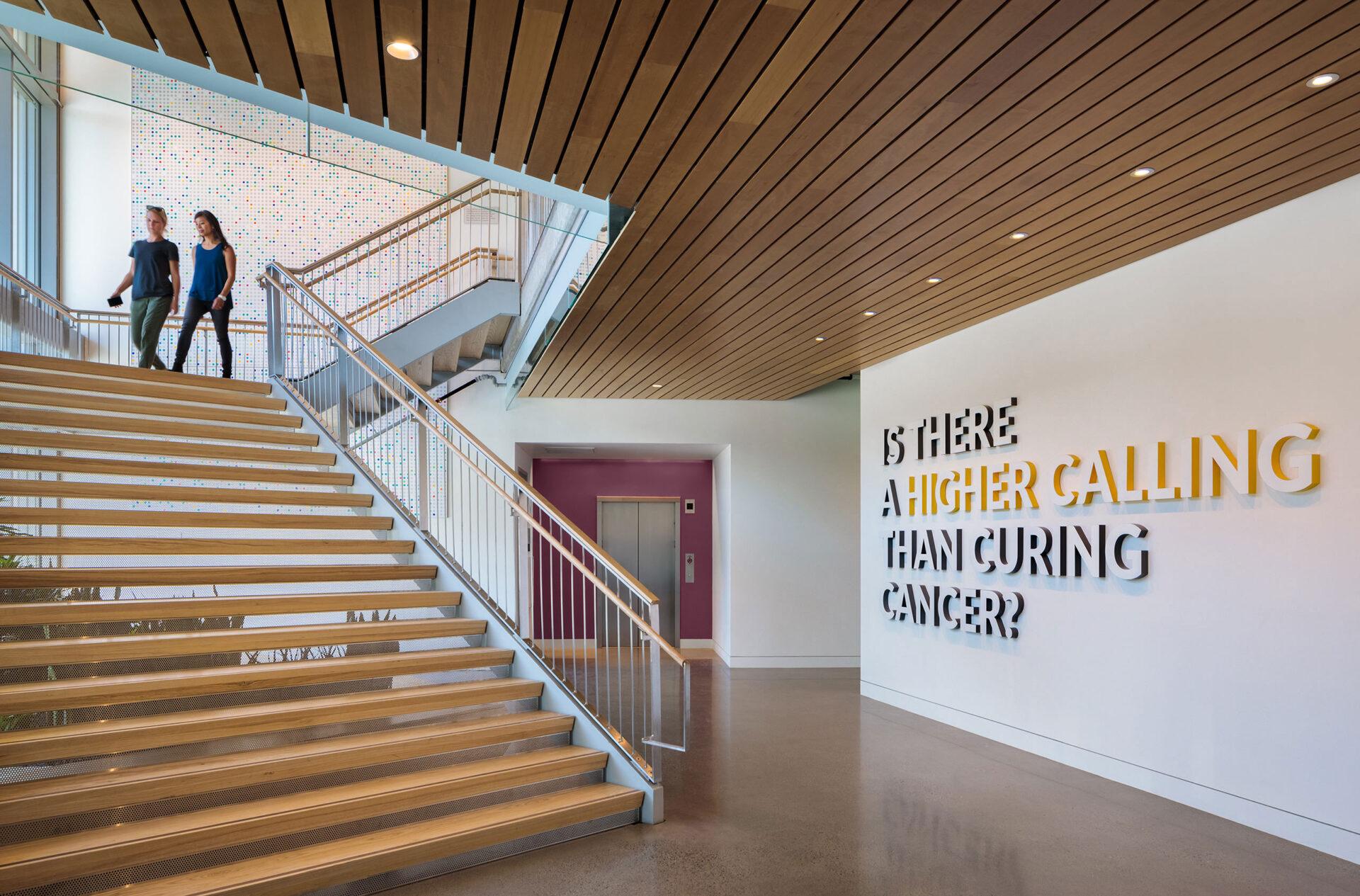Oregon Health & Science University Knight Cancer Research Building
Portland, Oregon
Owner: Oregon Health & Science University
Architect: SRG Partnership, Inc.
Contractor: Andersen Construction Co. | McCarthy Building Companies
The Oregon Health & Science University Knight Cancer Research Building is a 320,000-square-foot, eight-story building housing open and flexible collaborative spaces for more than 600 researchers and administrators. The structural elements include composite steel designed for the upper two floors, post-tension slabs for the lower six floors and concrete shear walls with a drilled pier foundation system. Our team designed a 60-foot by 84-foot column-free space for the auditorium on level 1, as well as a full-story-high concrete transfer girder between levels 6 and 7, where programming allowed, and suspended the concrete column from level 2 upward, utilizing bonded post-tensioning. This project employed an Integrated Project Delivery (IPD) approach and was completed in 2018 with $190 million in construction costs and LEED Platinum Certification.




image credit(s): Brad Feinknopf









