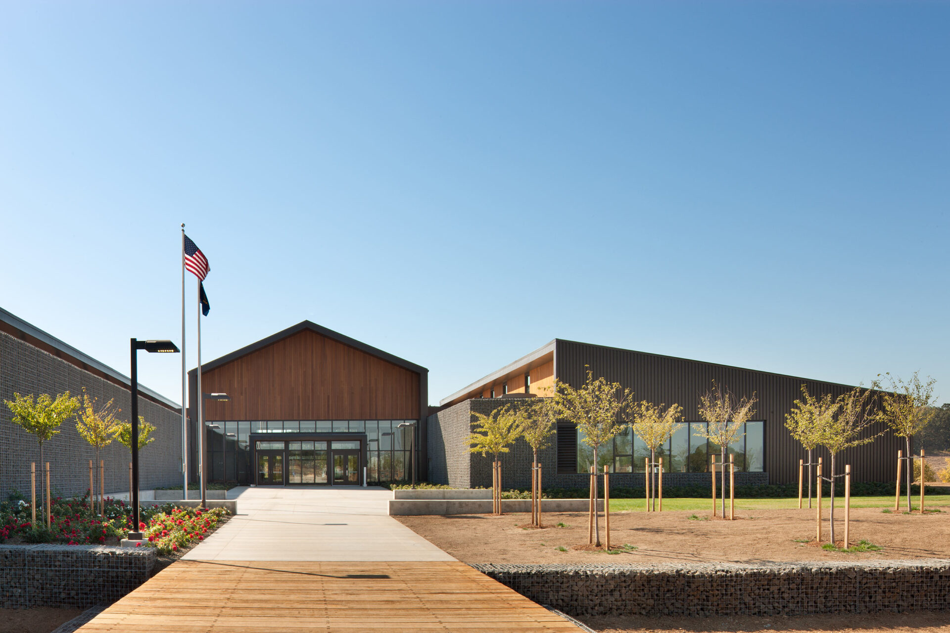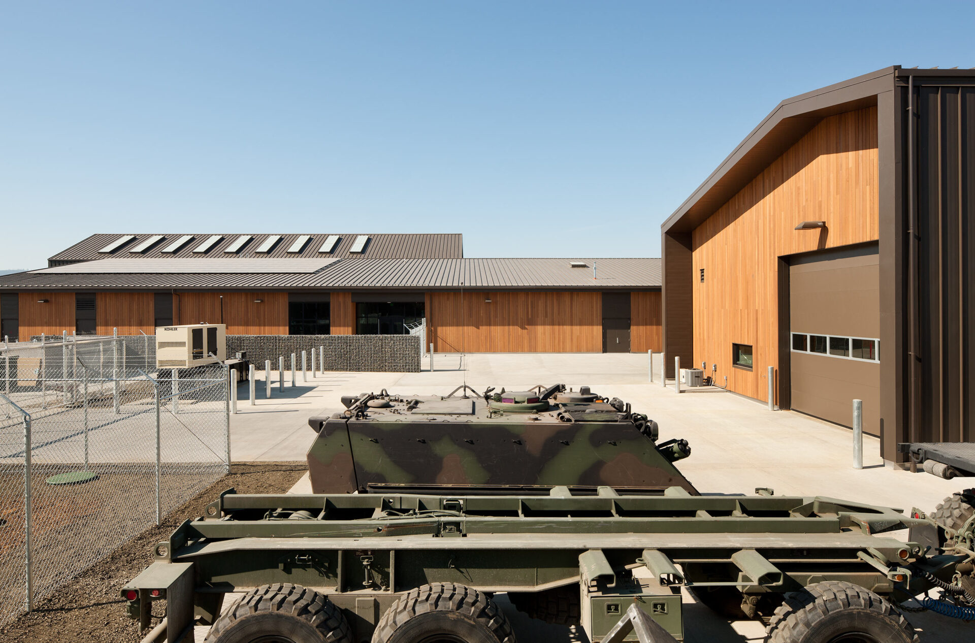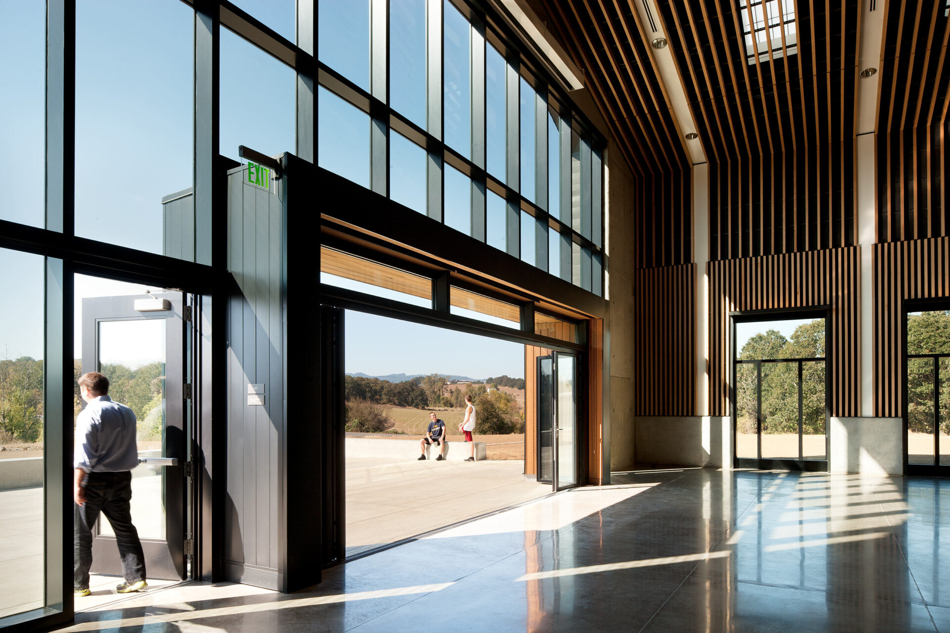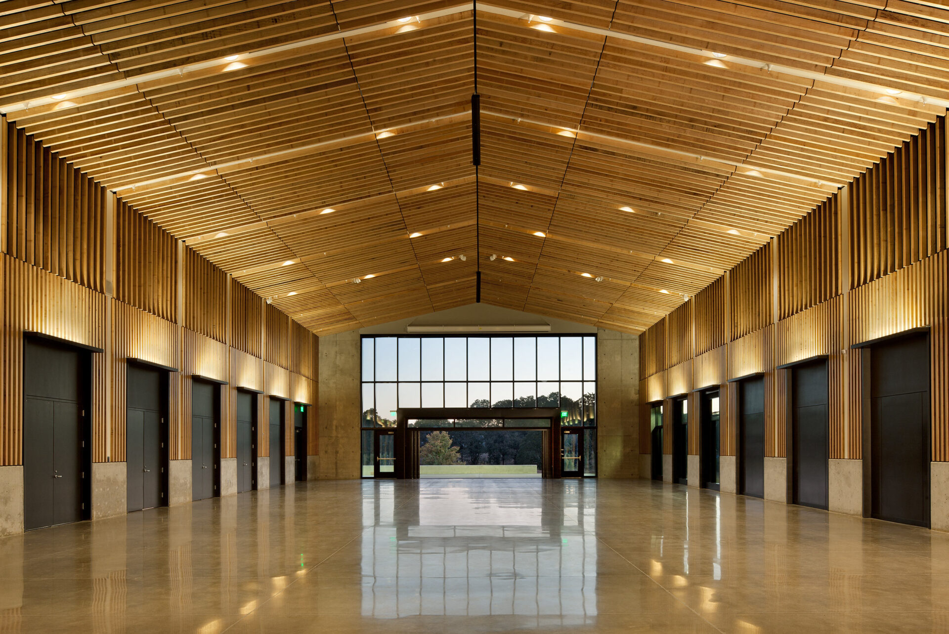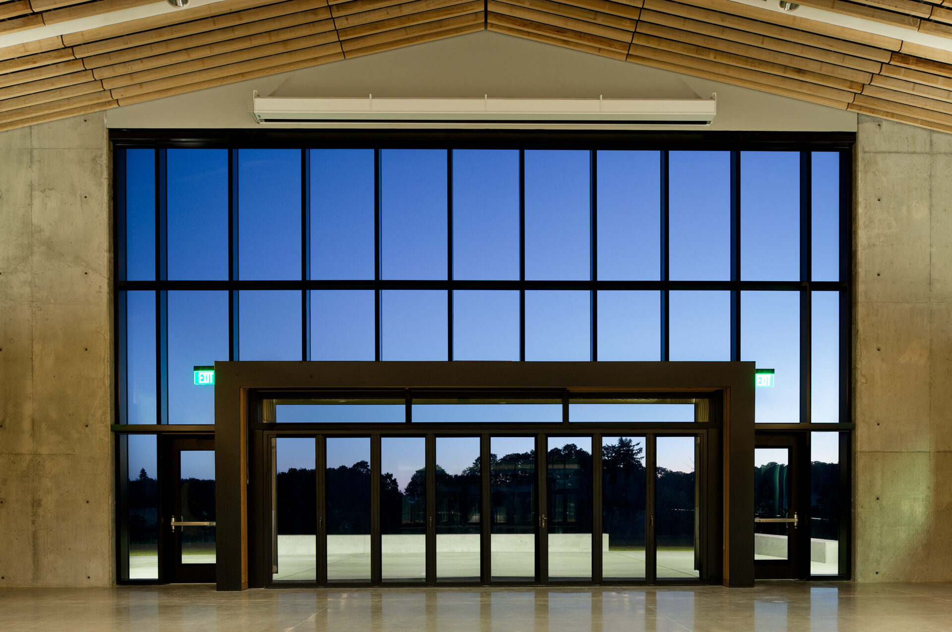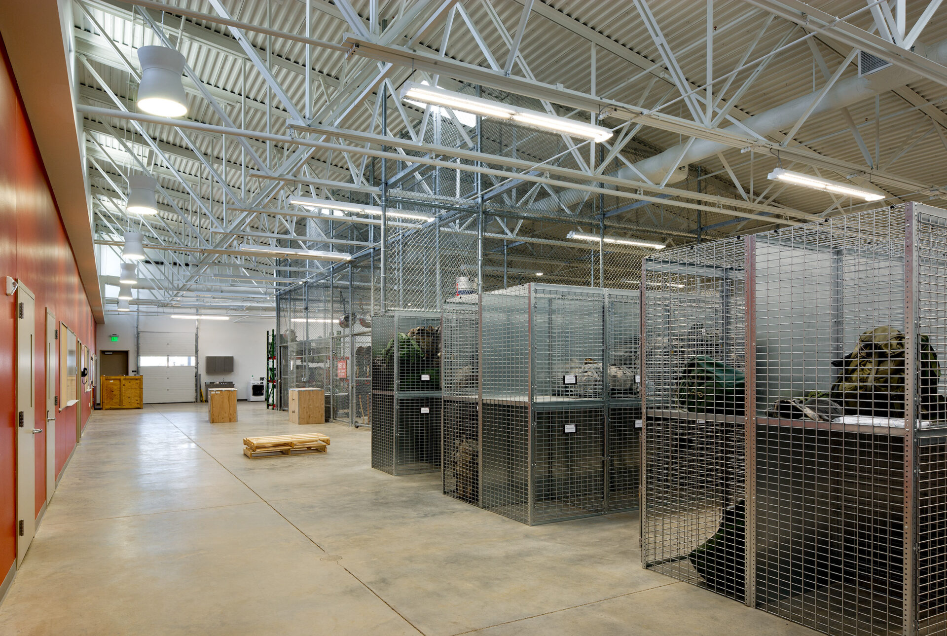Oregon Military Department Colonel Nesmith Readiness Center
Dallas, Oregon
Owner: Oregon Military Department
Architect: Hacker Architects
Contractor: Lease Crutcher Lewis
Designed a 40,000-square-foot multi-purpose facility that houses administration, training services, recruiting and retention areas and family support space for the Oregon Military Department. The design includes educational classrooms, a library, a learning center, a physical fitness area and a vault and weapons training simulator. The two-story building meets stringent blast design criteria while allowing for plenty of natural light into the building, as well as sweeping views of the surrounding rural landscape. Completed in 2012, the LEED Gold certified building was constructed for $15 million.
