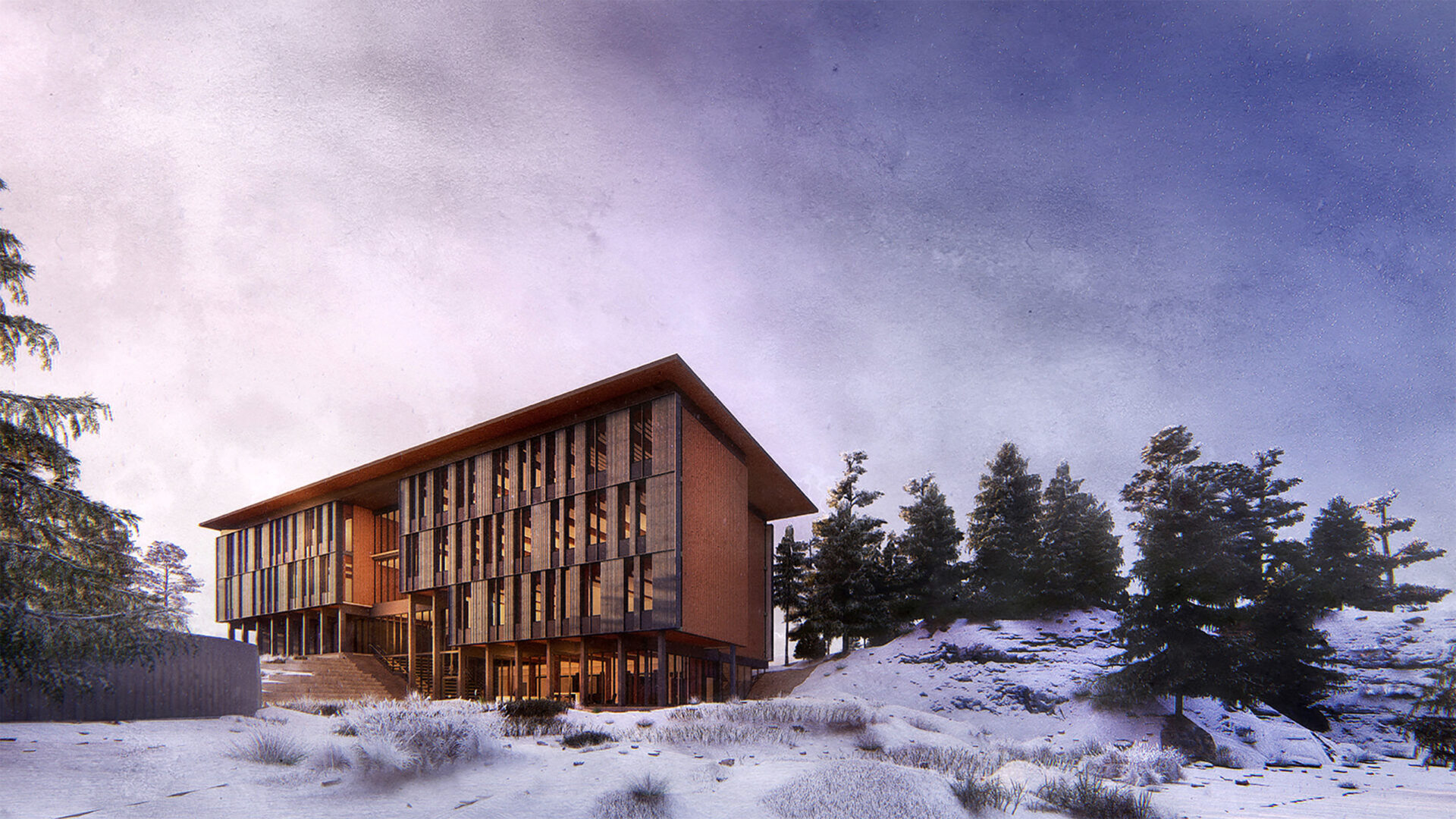Oregon State University Cascades Edward J. Ray Hall
Bend, Oregon
Owner: Oregon State University
Architect: SRG Partnership, Inc.
Contractor: Swinerton
Expanding the OSU Cascades campus, the Edward J. Ray Hall will add 50,000 square feet of laboratory and research space, art teaching space, a machine shop and large gathering spaces. The four-story building is constructed with cross-laminated timber roof and floors, concrete shallow foundations, and glued-laminated timber beams and columns. Designed to be Net Zero, the building is intended to serve as an adaptable and scalable prototype for the future expansion of Oregon State University’s Cascade Campus. The $21 million project opened for classes in September 2021.

image credit(s): SRG Partnership, Inc.









