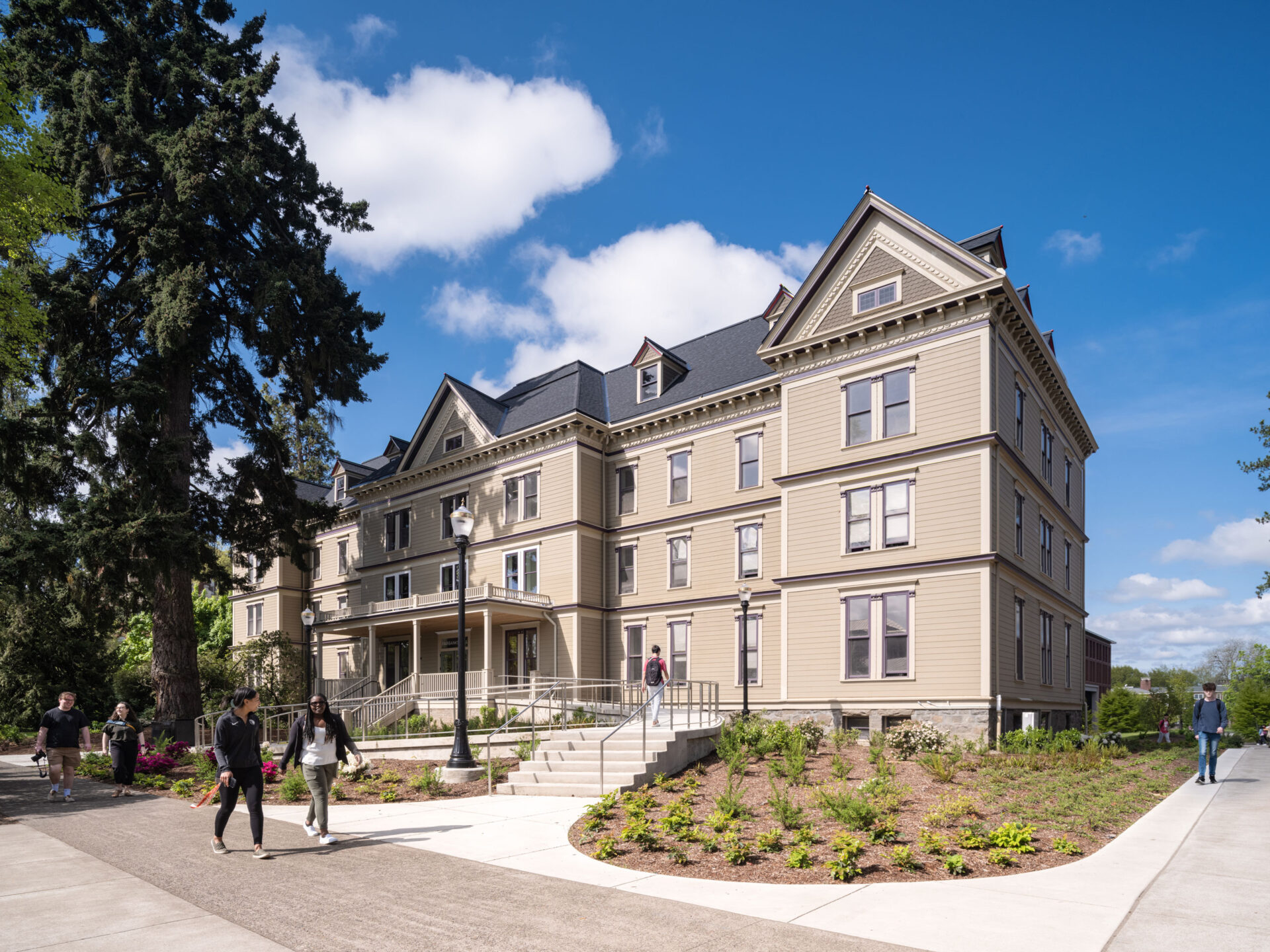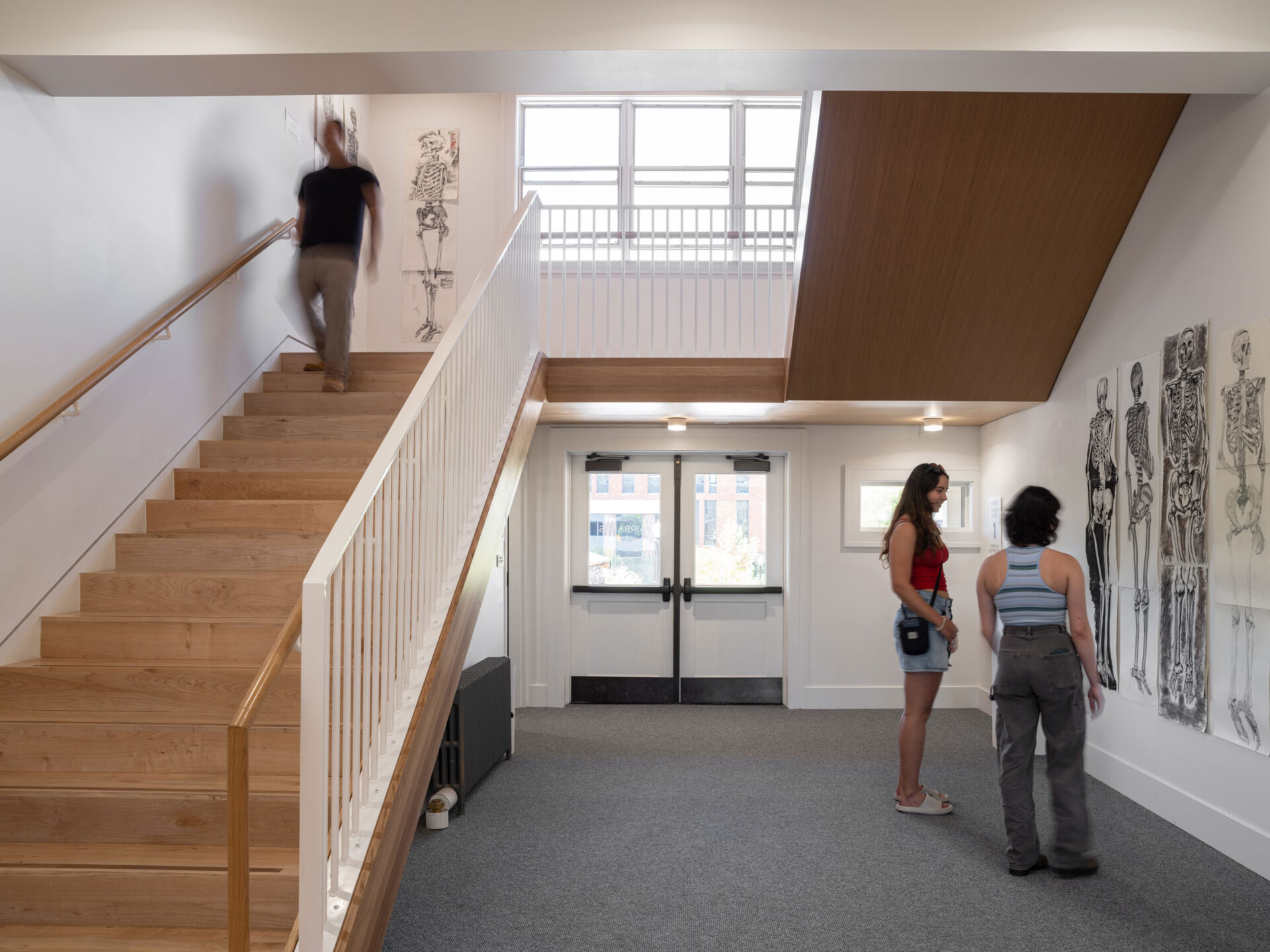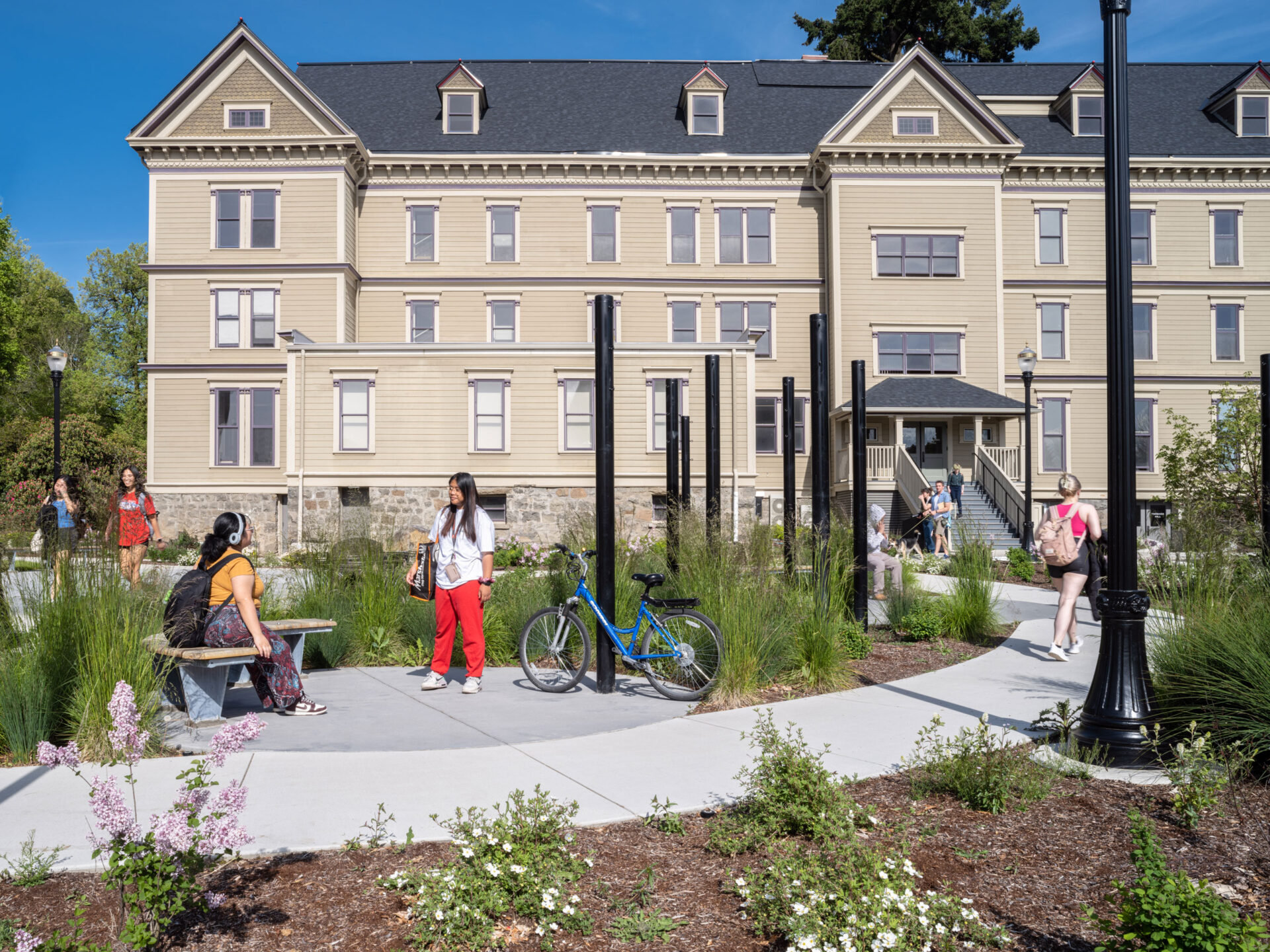Oregon State University Fairbanks Hall Renovation
Corvallis, Oregon
Owner: Oregon State University
Architect: Opsis Architecture
Contractor: Fortis Construction
Originally built in the 1890s, the seismic renovation of Fairbanks Hall, an historic, three-story, 26,000-square-foot wood-framed building, provided updated classrooms, faculty offices and gallery space to one of the University’s most enduring buildings on campus. The renovation was completed without the original drawings available. The original beams and joists were made of Douglass Fir, and some were 40 feet long! The main stair was rebuilt as part of the renovation; the original was built from scrap ends of the building framing and were pieced together with lath and plaster.



image credit(s): Christian Columbres









