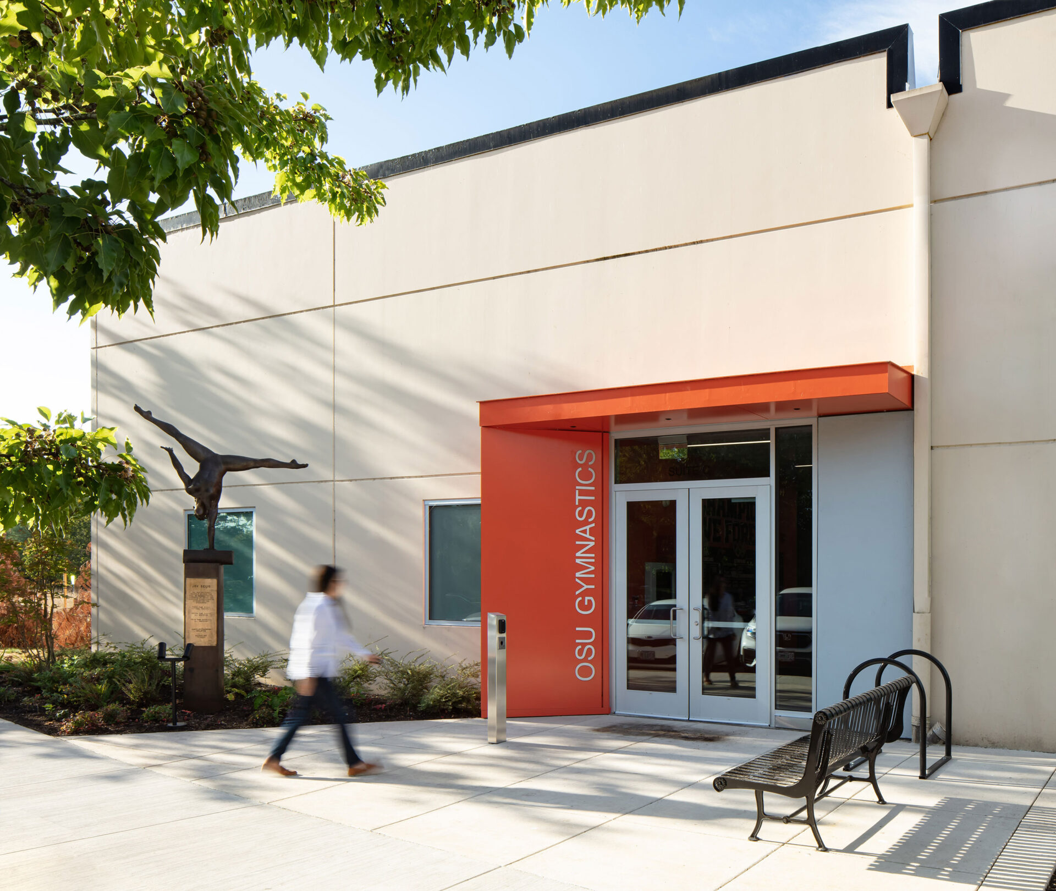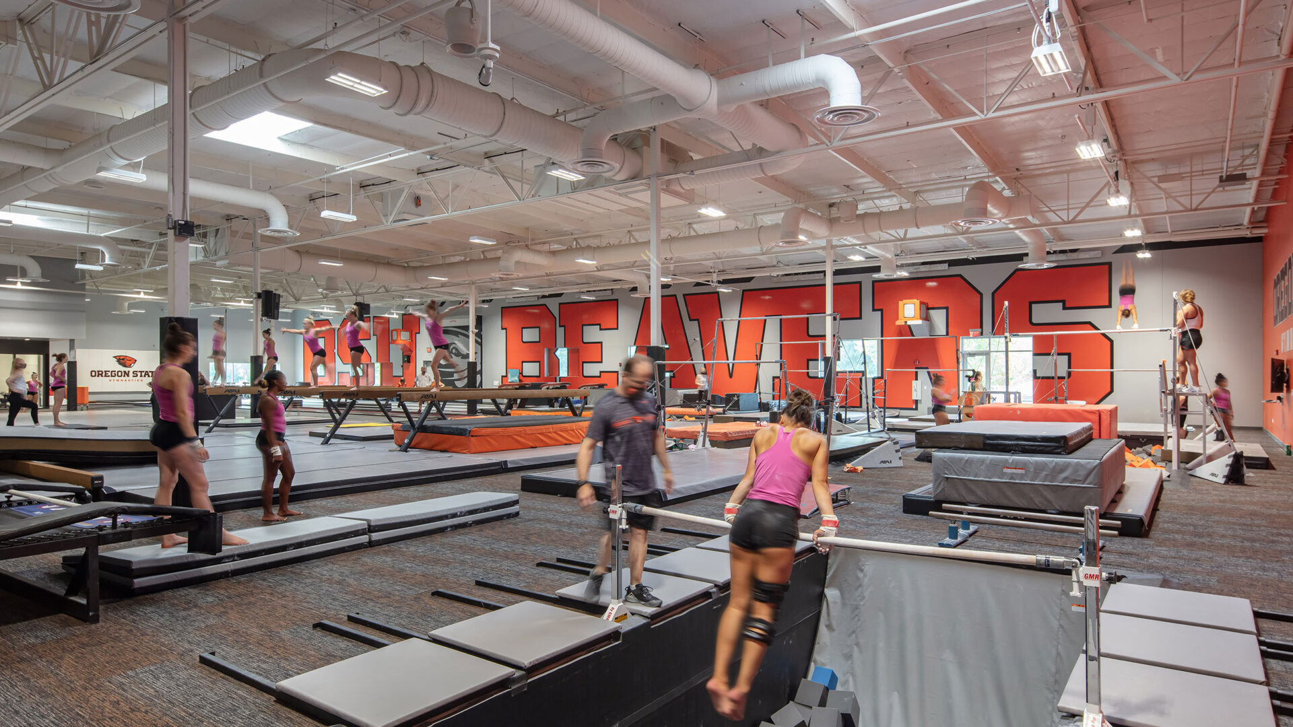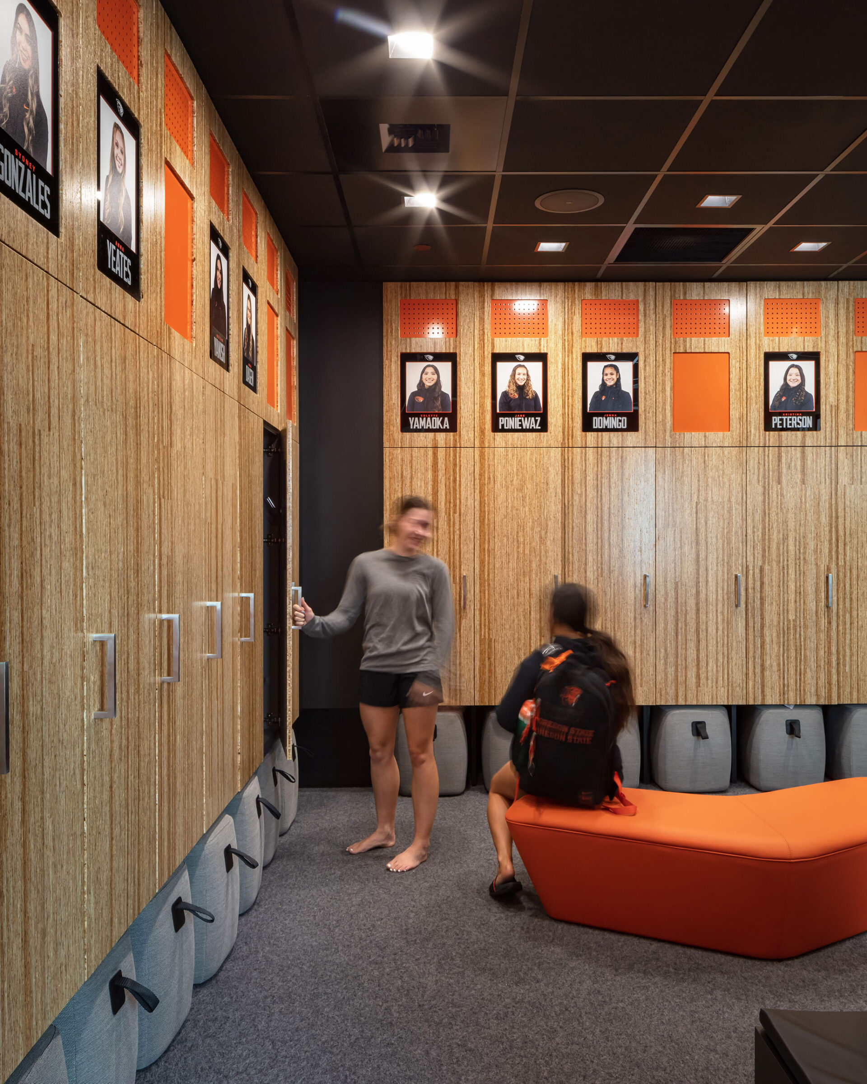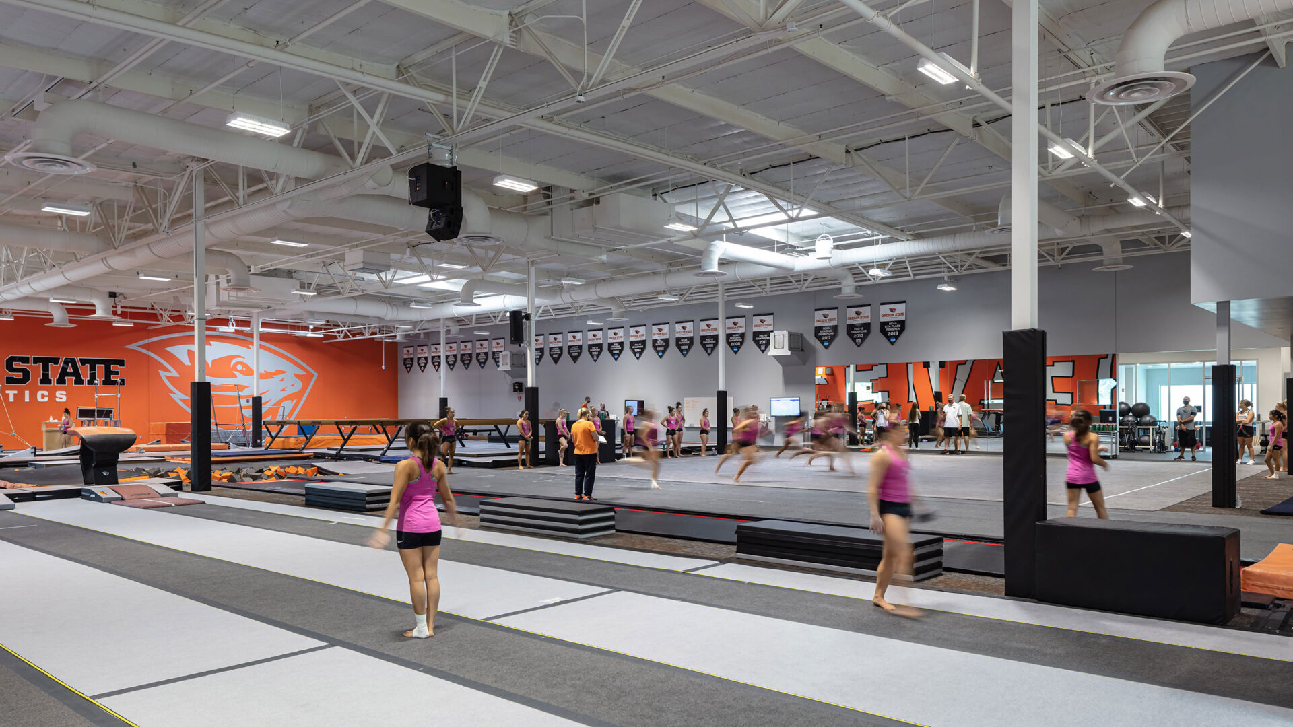Oregon State University Gymnastics Practice Facility
Corvallis, Oregon
Owner: Oregon State University
Architect: Woofter Bolch Architecture
Contractor: Lease Crutcher Lewis
Oregon State University’s Gymnastics Practice Facility started with an existing warehouse and a phone call. The University was considering purchasing the building for a complicated renovation that would relocate their women’s gymnastics program into a state-of-the-art facility. The result is a 20,000-square-foot renovation that incorporates the latest impact technology to reduce the risk of injury to the athletes and celebrate OSU’s historically successful NCAA PAC-12 program. OSU shares the building with other tenants and it remained occupied during construction, requiring shoring and underpinning of existing spread footings and floor slabs in order to install new pit walls encompassing the mat landing zones. We also worked with OSU and WoofterBolch Architecture to voluntarily strengthen the building to resist seismic loads. This state-of-the-art practice facility was completed in 2021 with $16.8 million in construction costs.




image credit(s): Stephen A. Miller









