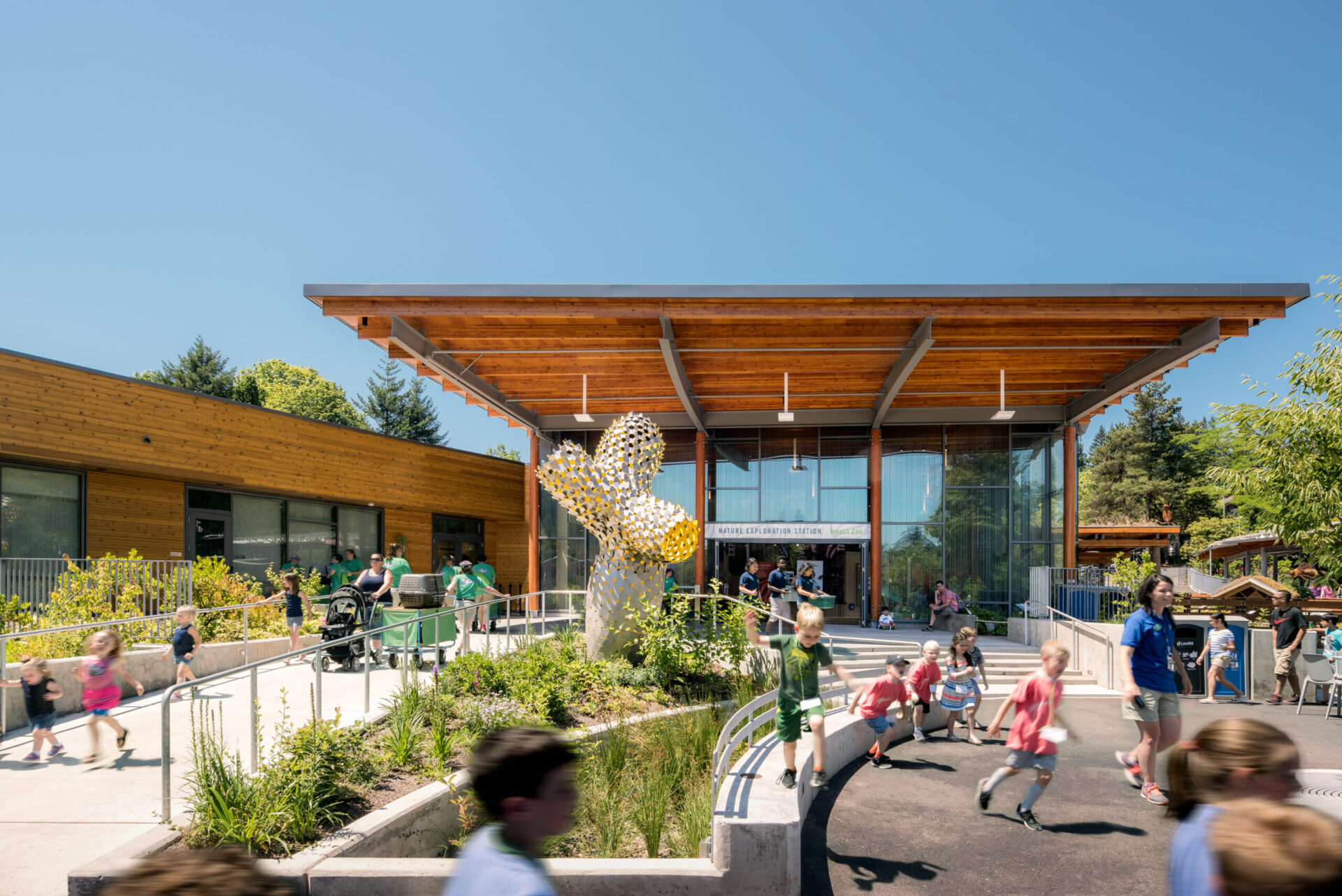Oregon Zoo Education Center
Portland, Oregon
Owner: Regional Metro Government
Architect: Opsis Architecture
Contractor: Fortis Construction
Provided structural design for this two-building, one-story exhibit and classroom addition to the Oregon Zoo. Totaling 19,000 square feet, the center houses staff offices, six classrooms, an environmental science classroom lab, outdoor nature learning spaces and and plenty of play areas for kids to explore. The structural elements include mass timber and curved structural steel horizontal framing supported by circular glued-laminated timber columns, plywood-sheathed wood stud shear walls and a shallow concrete foundation system. A model of sustainability, rainwater supplies 56% of the building’s water consumption and garage doors help utilize natural ventilation. This LEED Platinum certified building also includes rooftop photovoltaic cells, native plantings and bioswales, and rain gardens and energy efficient HVAC systems. An open-air platform structure for the Washington Park and Zoo Railway was also designed. This $13.9 million project was completed in 2016.

image credit(s): Christian Columbres









