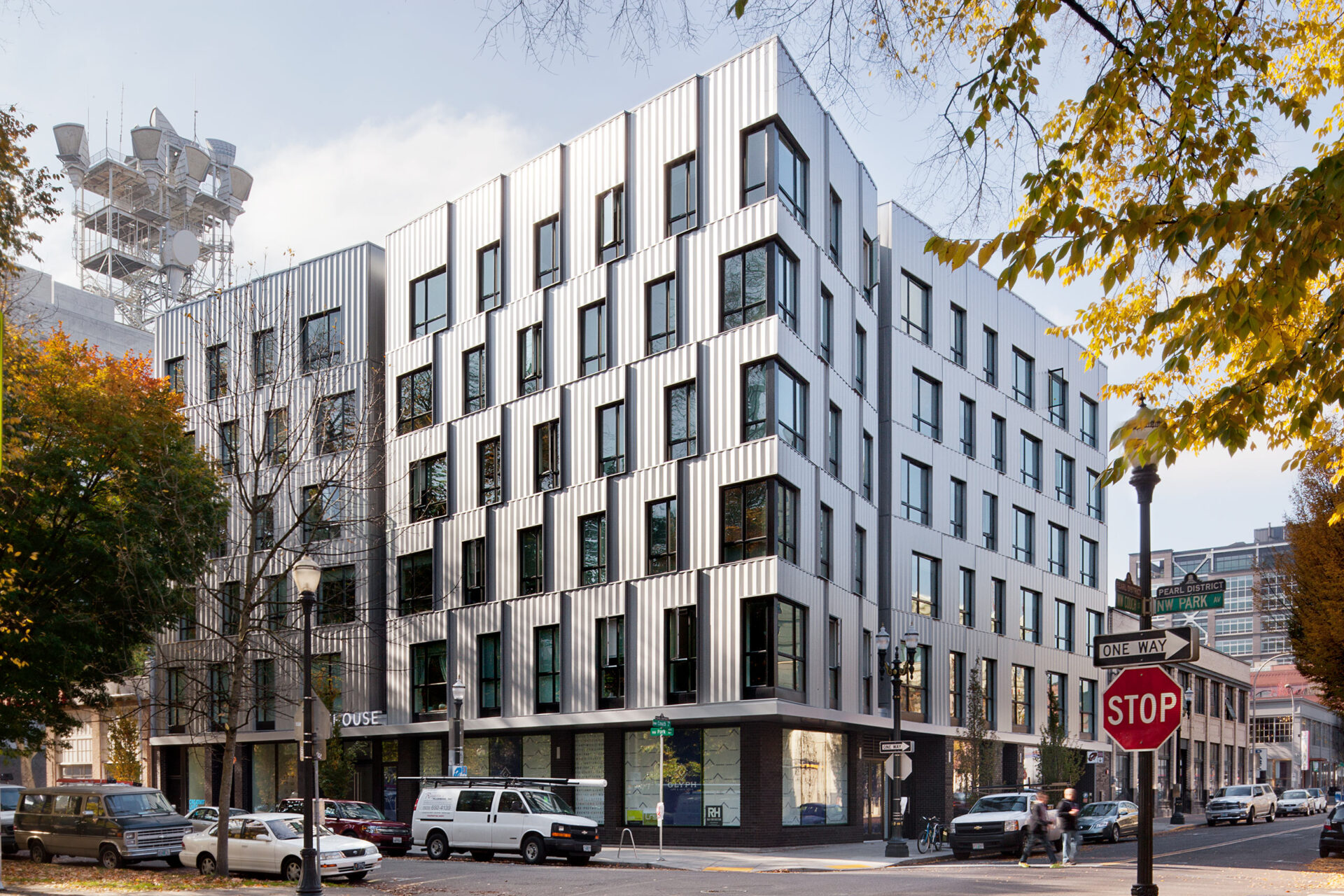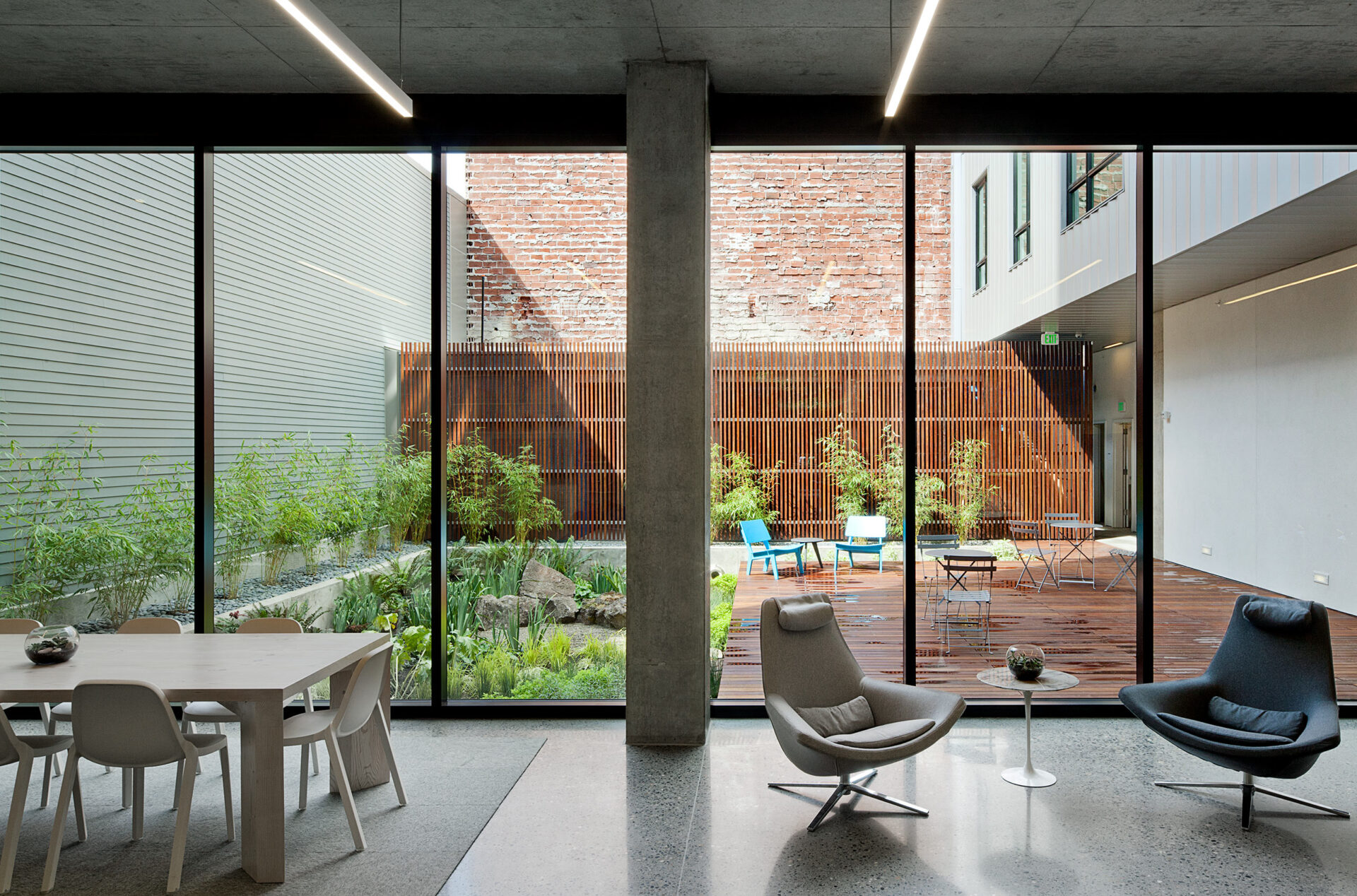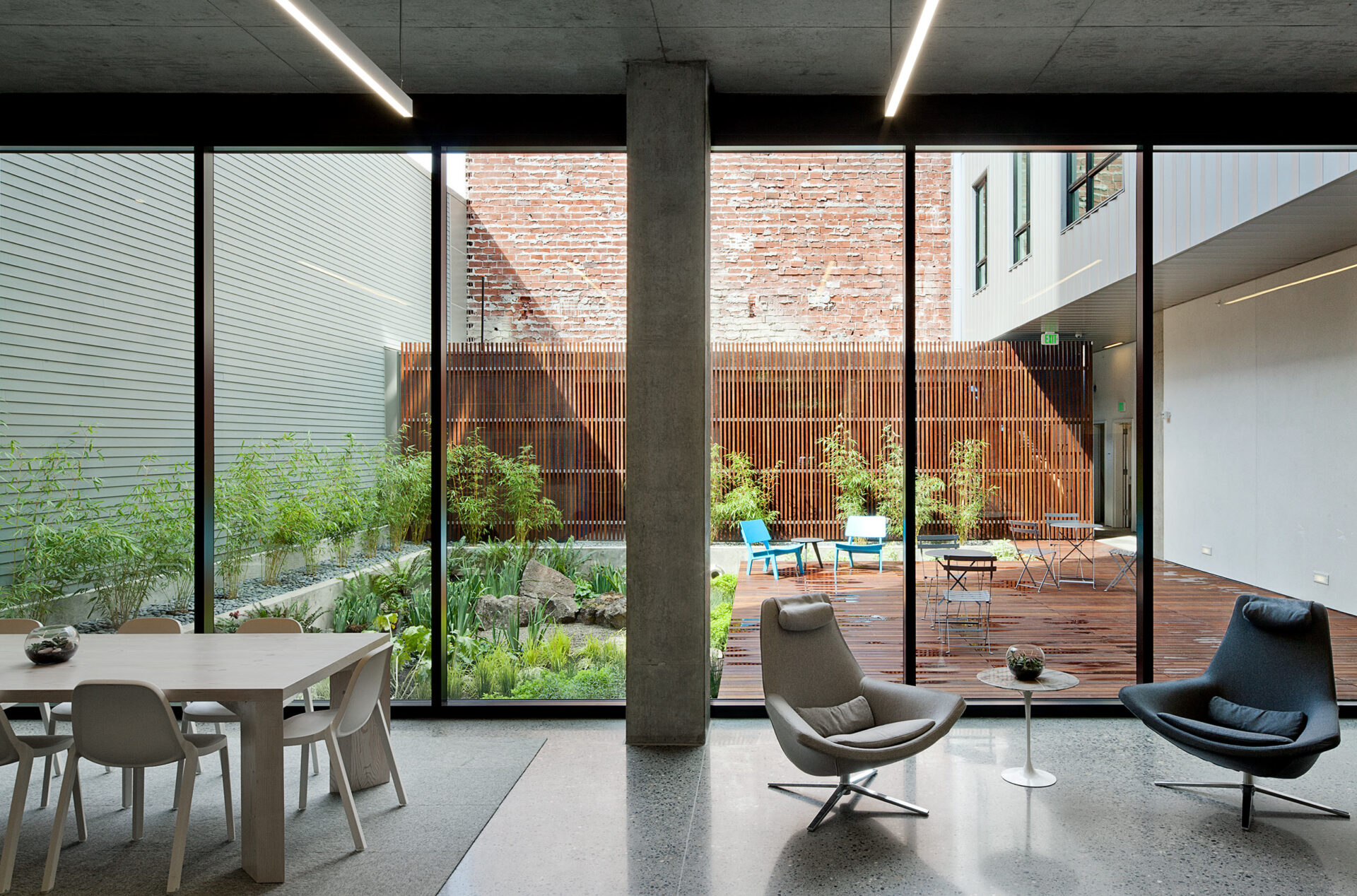Pacific Northwest College of Art ArtHouse
Portland, Oregon
Owner: Pacific Northwest College of Art
Architect: LEVER Architecture | LRS Architects, Inc.
Contractor: Walsh Construction Company
Our team designed a six-story, 55,000-square-foot housing facility for students enrolled at the Pacific Northwest College of Art located in Portland’s Pearl District. The building includes a café, retail, and a gallery/community space for students that links the entry of the park to an interior courtyard focused around an expansive rain garden. Containing a mix of studio, one-bedroom, two-bedroom, and three-bedroom units, the building houses approximately 130 students. Constructed against two adjacent properties required the team to avoid shoring and excavation underneath the existing buildings. This LEED Gold certified building was completed in 2014.


image credit(s): Jeremy Bittermann










