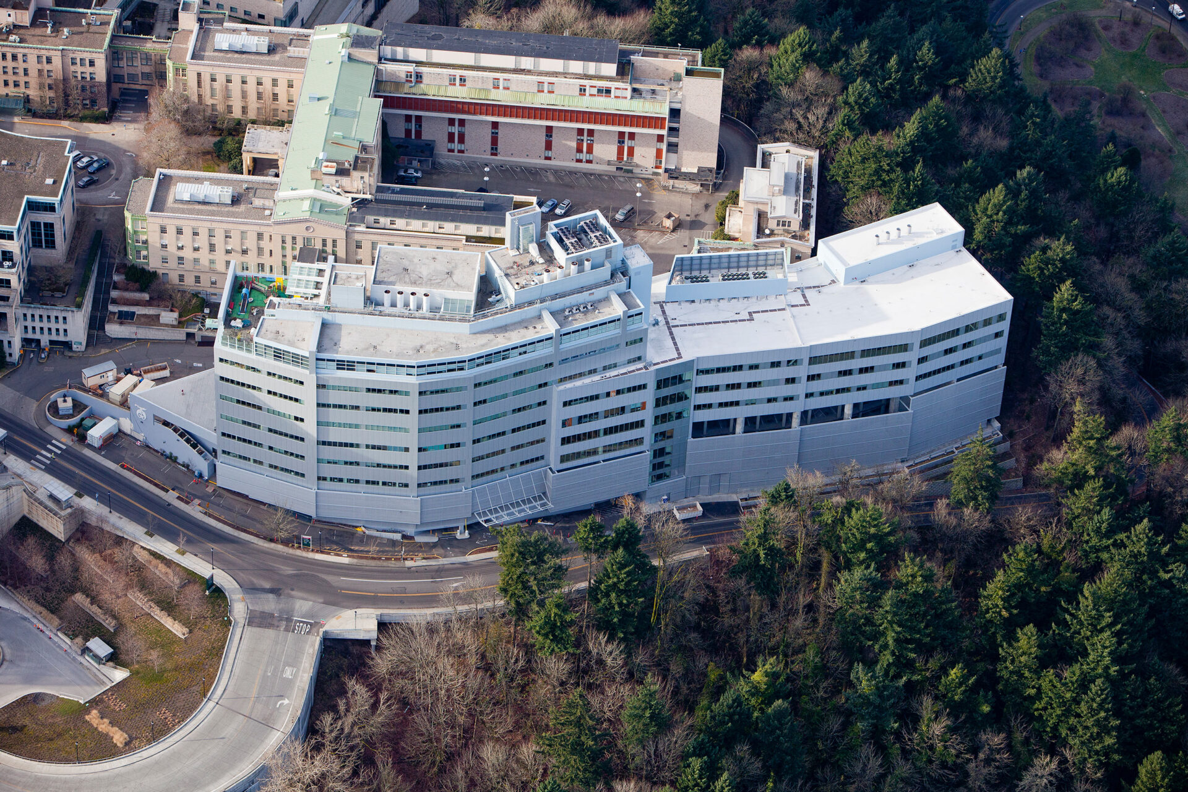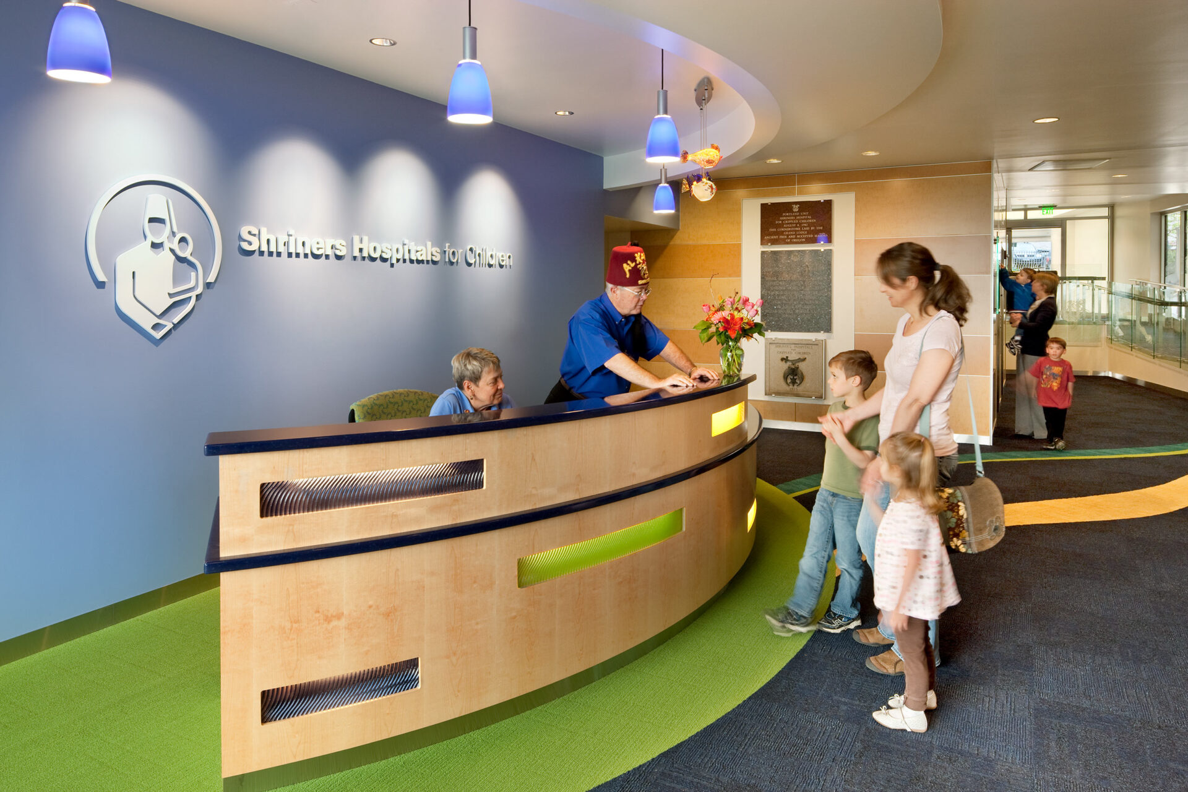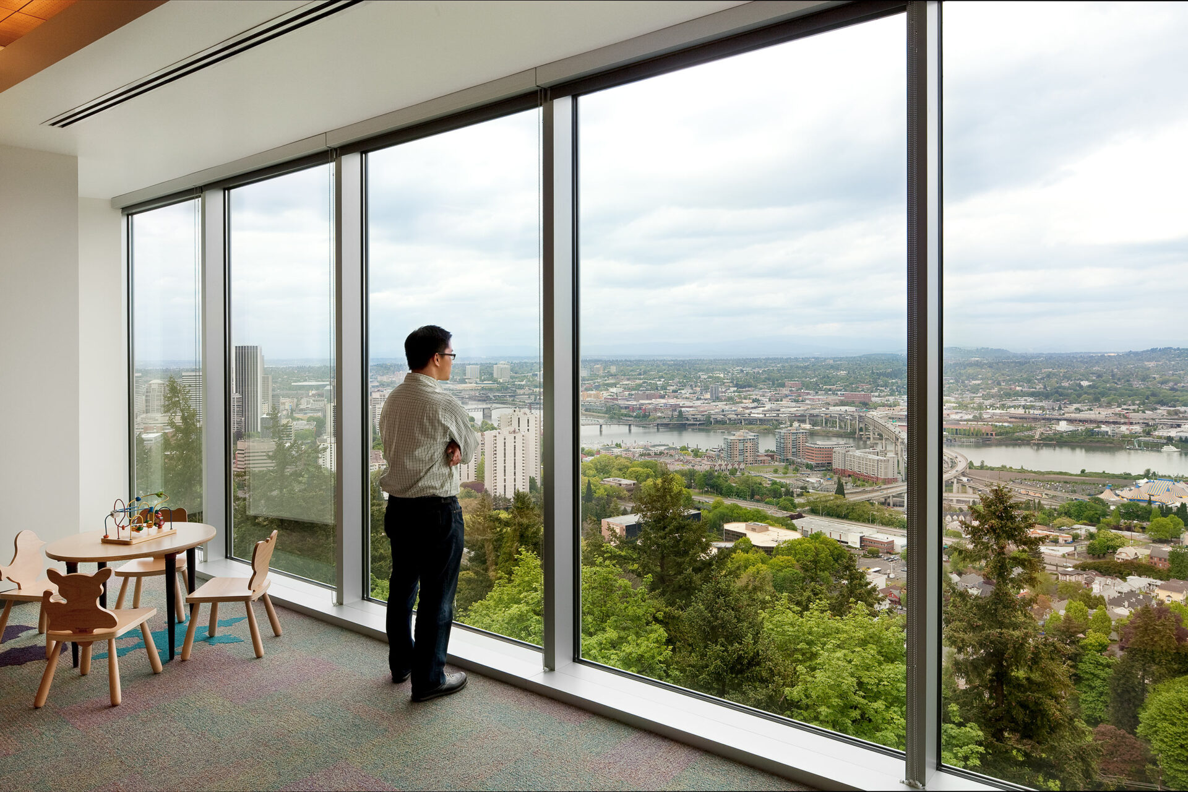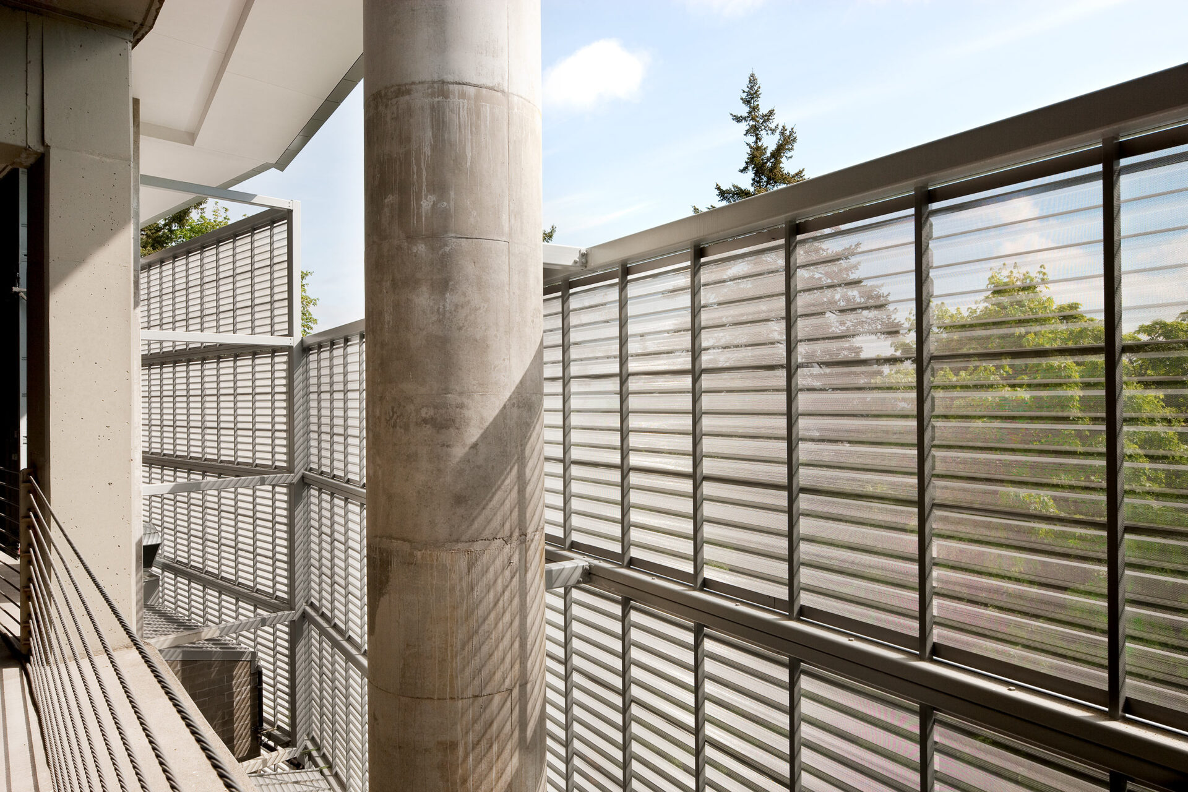Shriners Hospital for Children – Portland
Portland, Oregon
Owner: Shriners Hospitals for Children
Architect: SRG Partnership, Inc.
Contractor: Andersen Construction Co.
Shriners Hospital for Children – Portland is a four-story, 73,000-square-foot addition and 57,000-square-foot renovation completed in 2010 with $71 million in construction costs. The four-story expansion spans 90 feet over the existing parking structure with steel transfer trusses, which utilizes paired structural steel, full story transfer trusses to span over the existing parking garage. The garage remained operational during construction. We conducted a dynamic energy analysis to verify existing capacity of the upper level parking structure to withstand the force of a dropped column. The floors of the addition are made of composite steel frame. The lateral force resisting system consists of special reinforced concrete sheer walls and buckling restrained braced frames. The foundation system is a combination of drilled shaft and micropiles. The design team met stringent deflection criteria for transfer trusses; preliminary estimates of truss deflection were within five percent of measure in field after construction. This project won the American Council of Engineering Companies (ACEC) Grand Award in 2010/2011.






image credit(s): Lara Swimmer Photography









