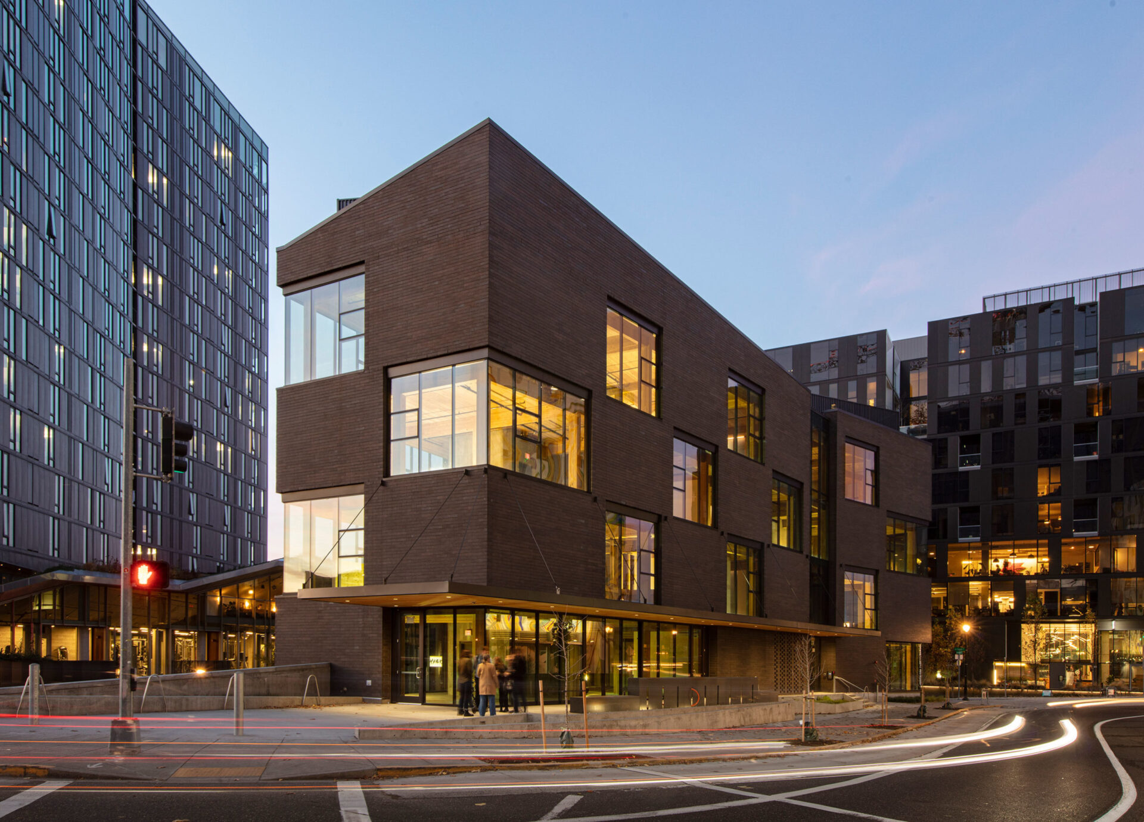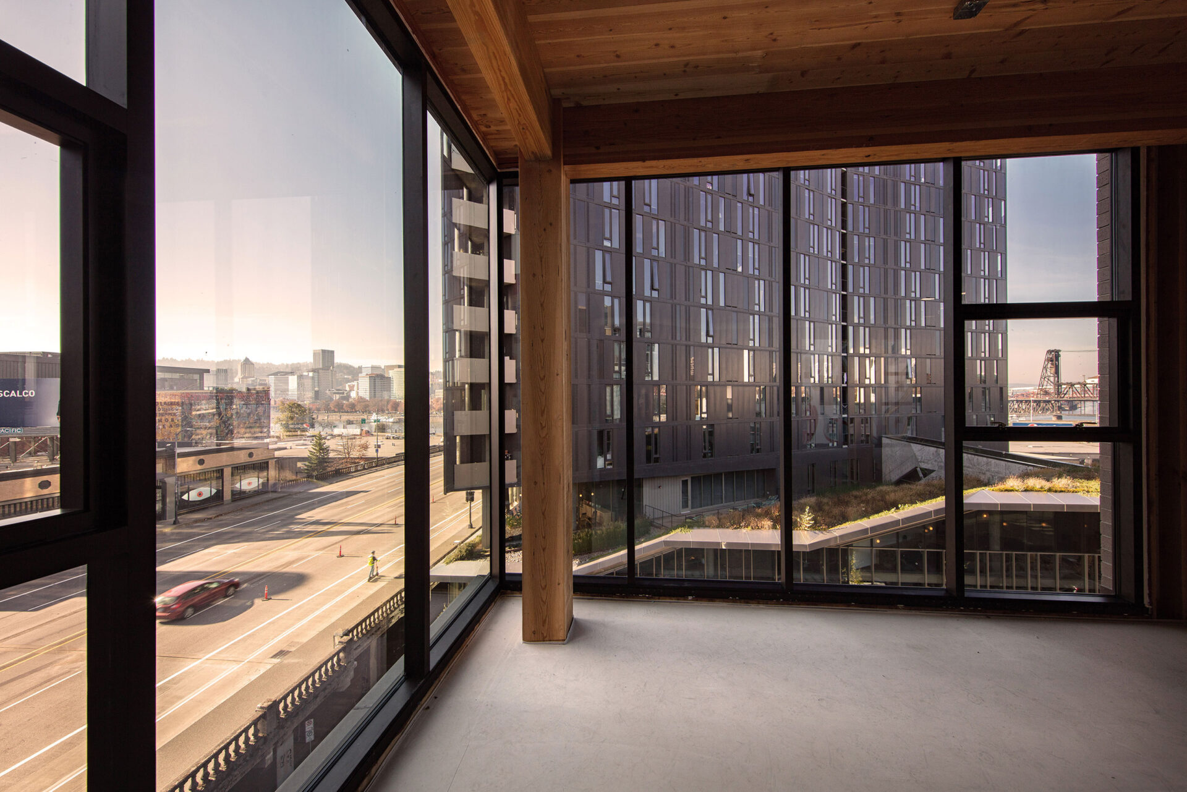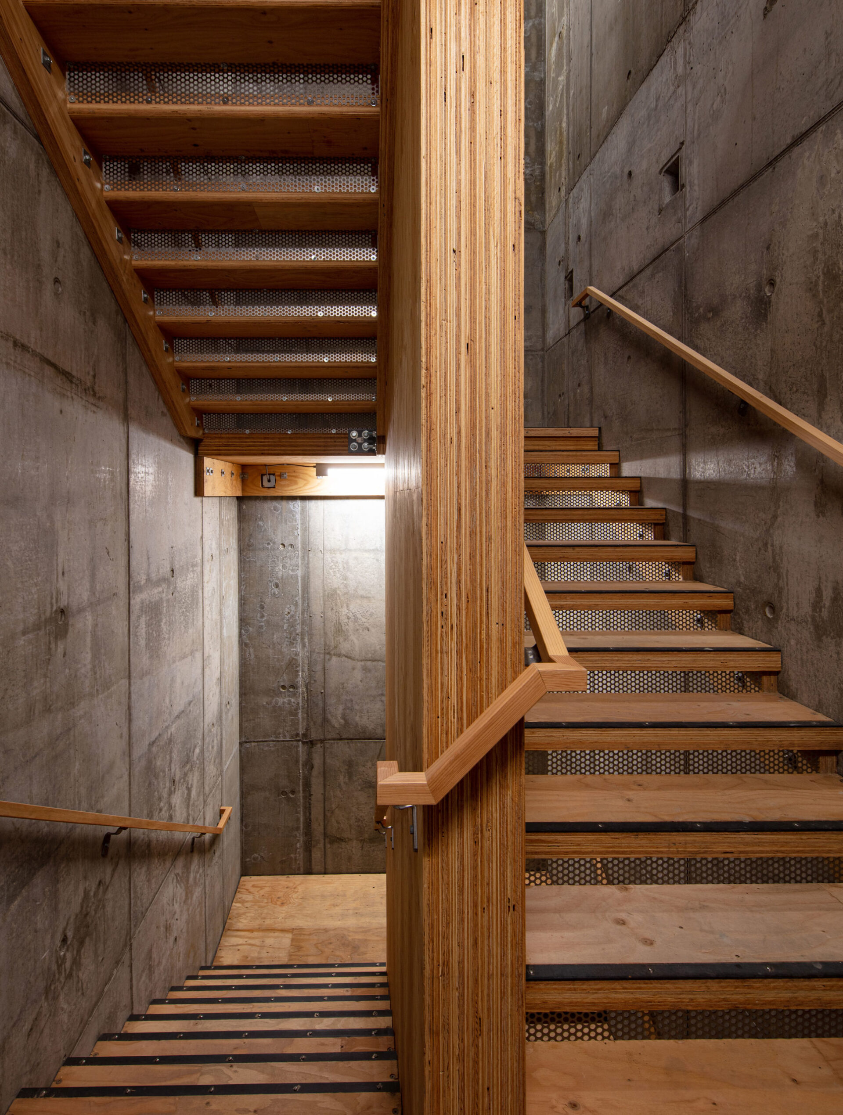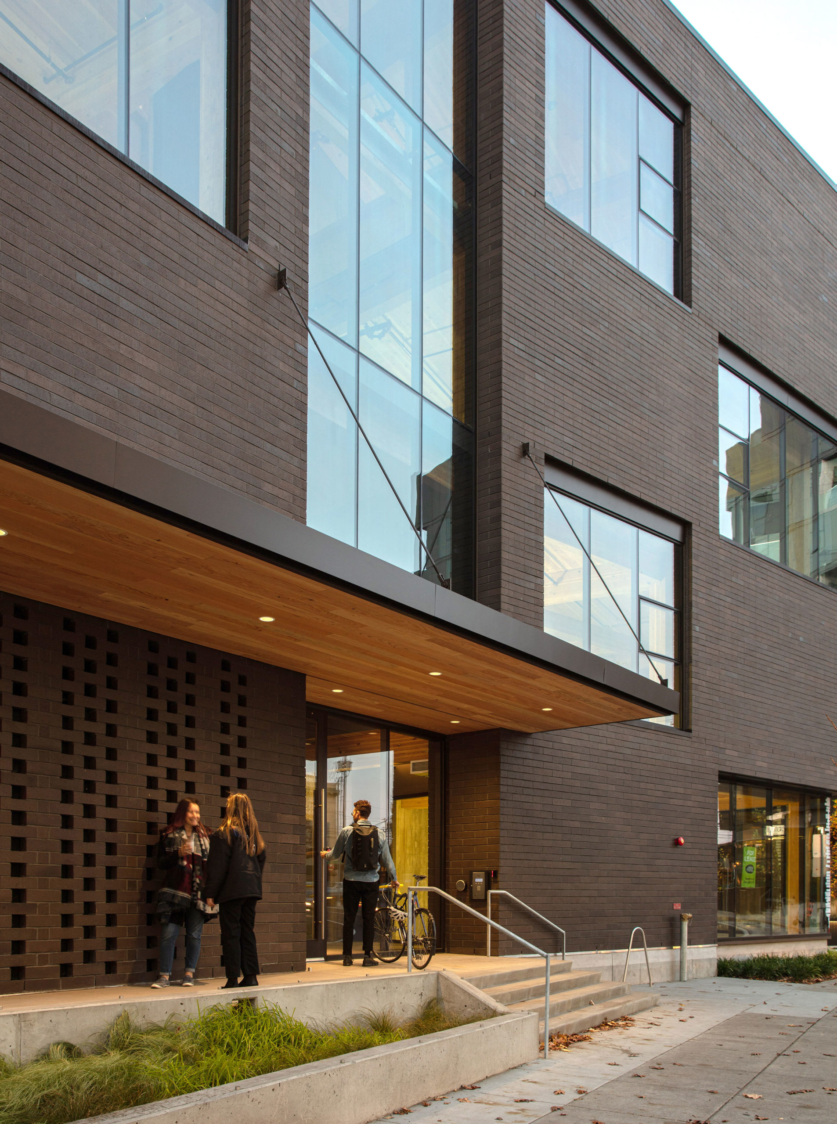Sideyard
Portland, Oregon
Owner: Key Development
Architect: Skylab Architecture
Contractor: Andersen Construction Co.
Situated on a confined site at the Burnside Bridgehead, Sideyard is a five-story, 25,000-square-foot wedge-shaped mixed-use building accommodating retail, restaurant and office space. Construction consists of cross-laminated timber panels at elevated floors with glue-laminated timber beams and columns supporting the roof. The foundation consists of simple reinforced concrete shallow spread, strip- and mat-slab footings. The bottom-most level is a daylit basement facing Third Avenue to the west, incorporating a non-structural reinforced concrete slab on grade. Reinforced concrete walls also surround two interior stair cores of identical size to resist wind and seismic lateral forces. Construction within the stair cores makes almost exclusive use of another mass timber product – mass plywood panels (MPP). Three-inch-thick mass plywood treads span between the inside face of concrete core walls to a central, full-height, 7-inch-thick MPP spine wall. The 7-inch-thick mass plywood panels are also used for the primary and intermediate stair landings. All mass plywood remains exposed within the stair cores. Sideyard is one of the first projects to employ mass plywood in a structural application. The project, helping to revitalize a burgeoning neighborhood, provides additional pedestrian spaces through leased space underneath the Burnside Bridge to accommodate food carts and a skate park. Completed in 2019, Sideyard earned a Regional Excellence Designation in the 2020 U.S. WoodWorks Wood Design Awards.




image credit(s): Skylab









