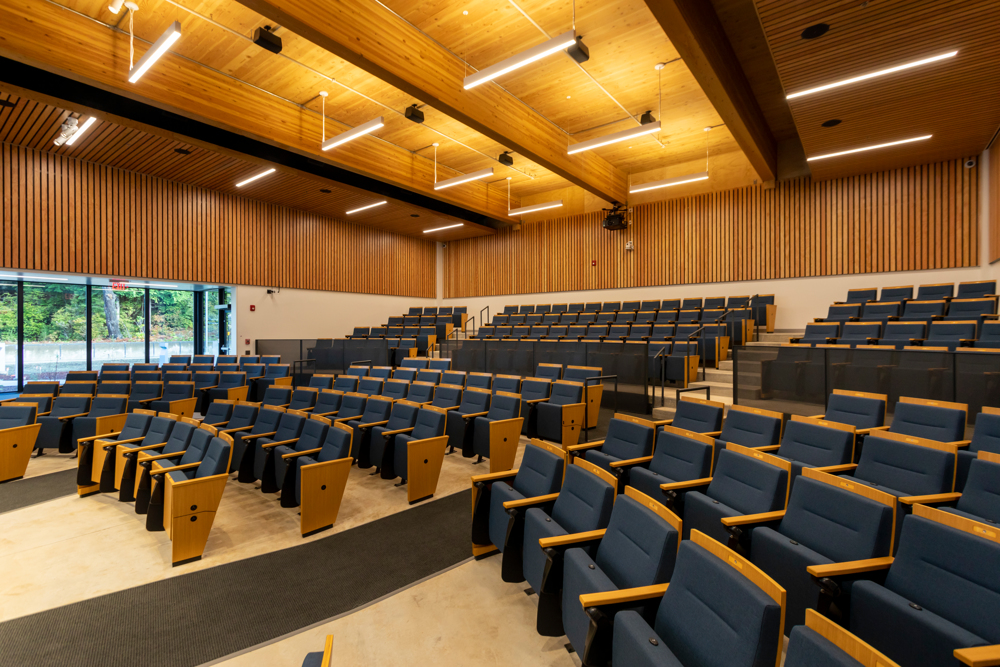Southwestern Oregon Community College Umpqua Hall Health & Technology Building
Coos Bay, Oregon
Owner: Southwestern Oregon Community College
Architect: Opsis Architecture
Contractor: Bogatay Construction, Inc.
This two-story, 34,400-square-foot applied sciences building project, containing a new 200-seat lecture hall, includes the renovation of an existing single-story facilities 1960s-era warehouse transformed into a two-story health, technology and teaching lab classroom space. The $11.2 million project was constructed of a combination of mass timber as well as concrete on metal deck with buckling restrained braced frames. The floor and roof structures rely heavily upon mass timber (CLT) for the structural systems. Completed in Fall 2020, the design aligns with SWOCC’s goal of demonstrating the use of the environment as the fabric of their teaching space.
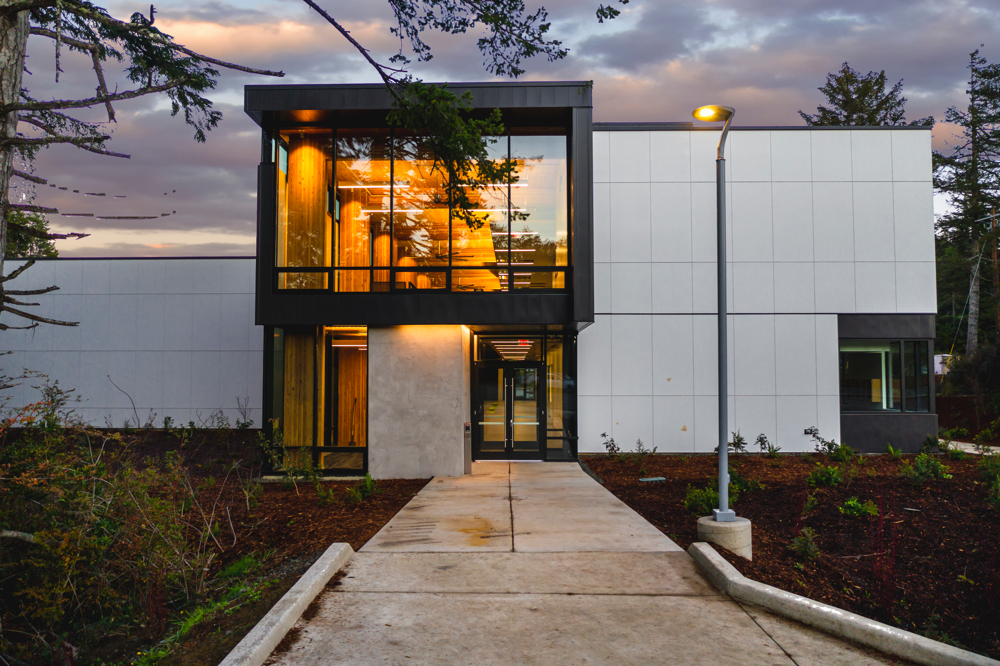
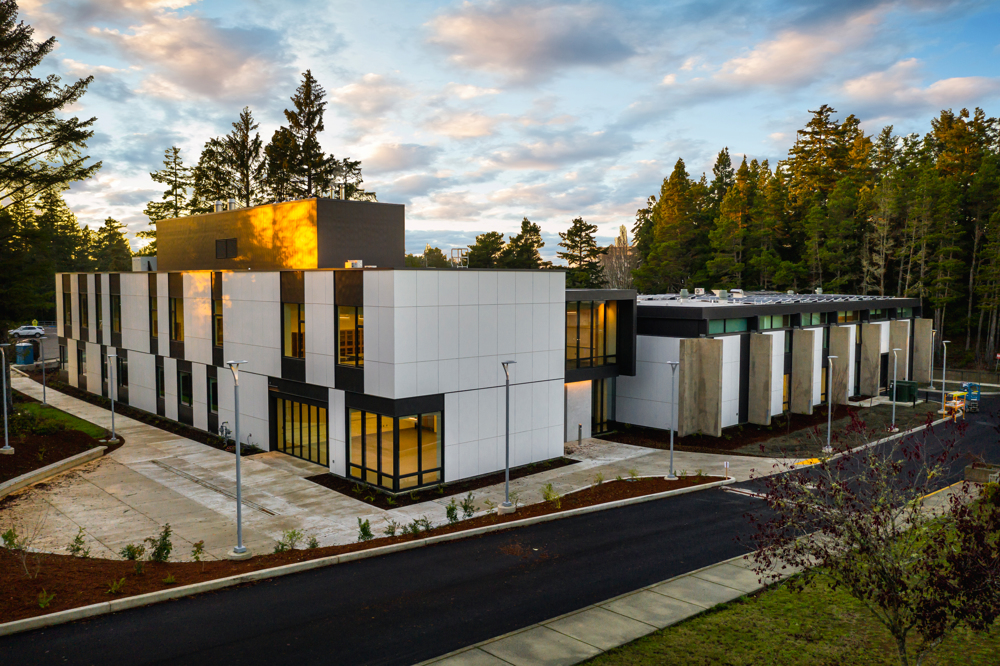
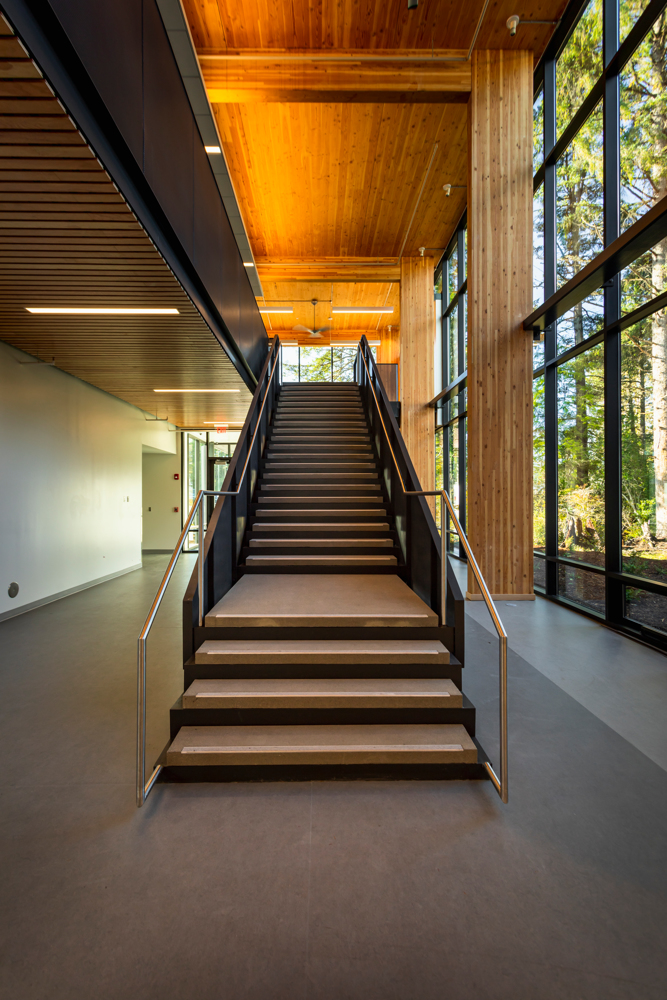
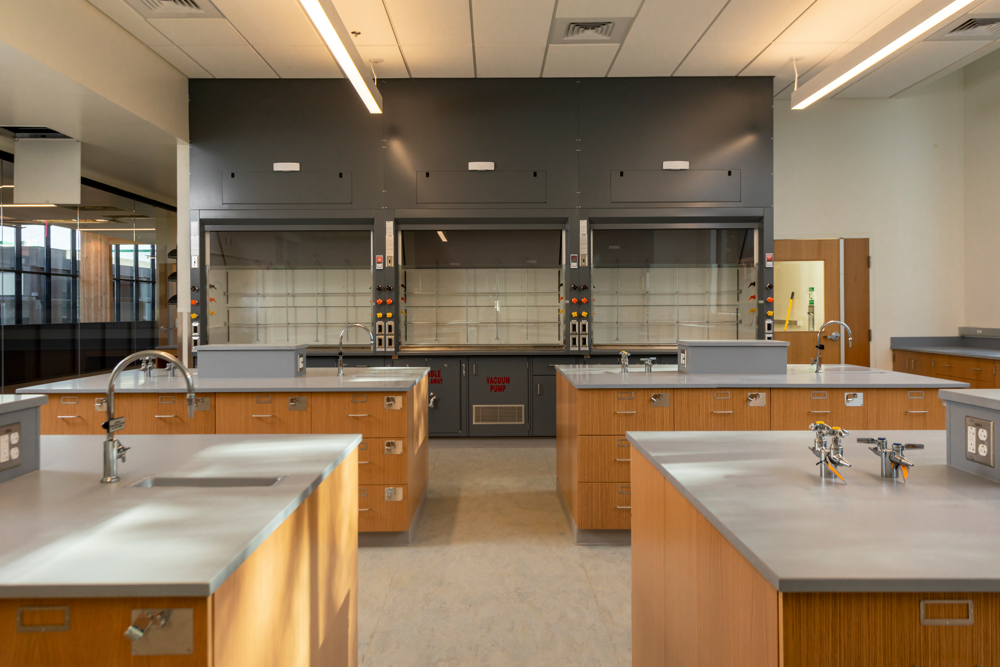
image credit(s): Kamrin Nielsen Photography.
