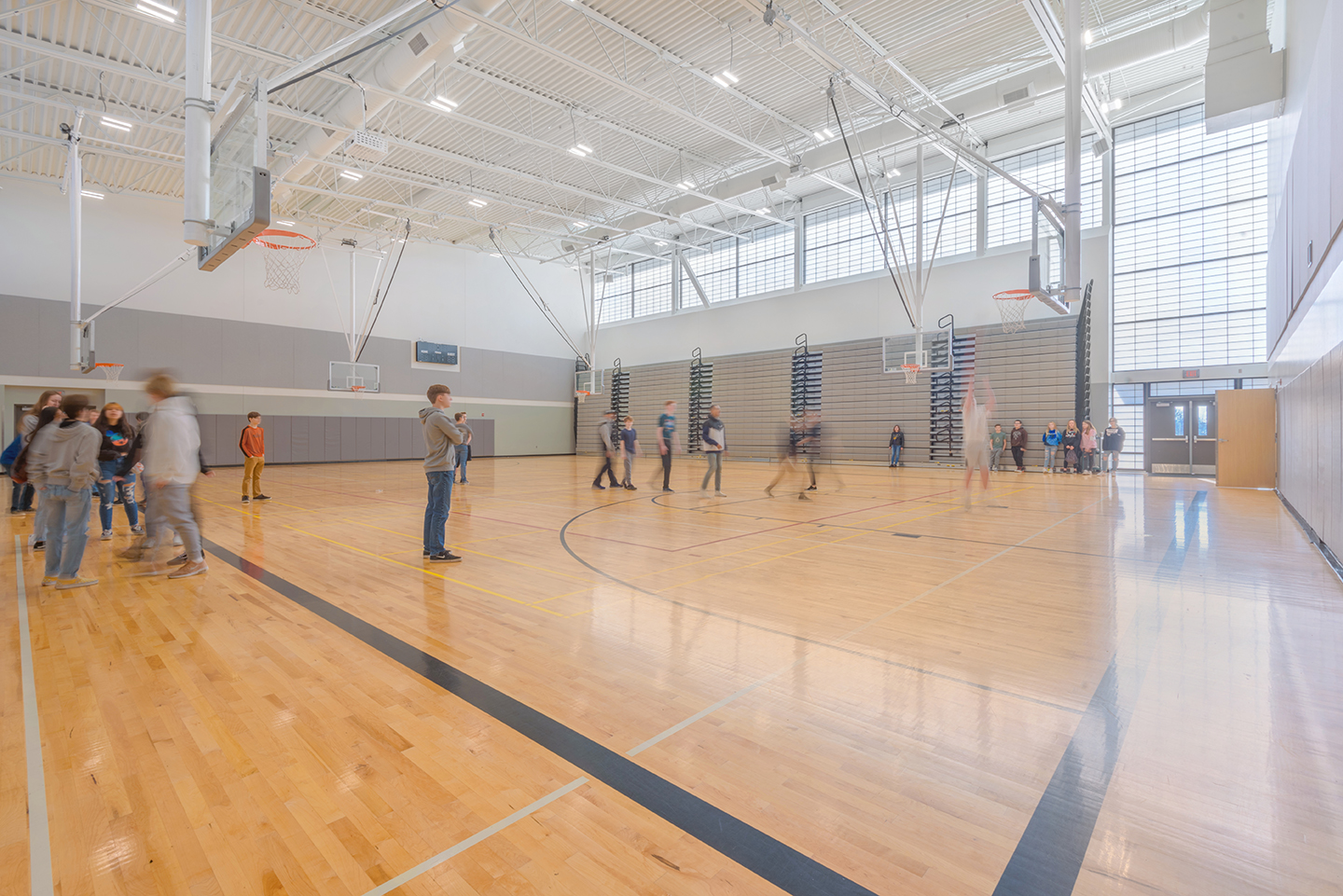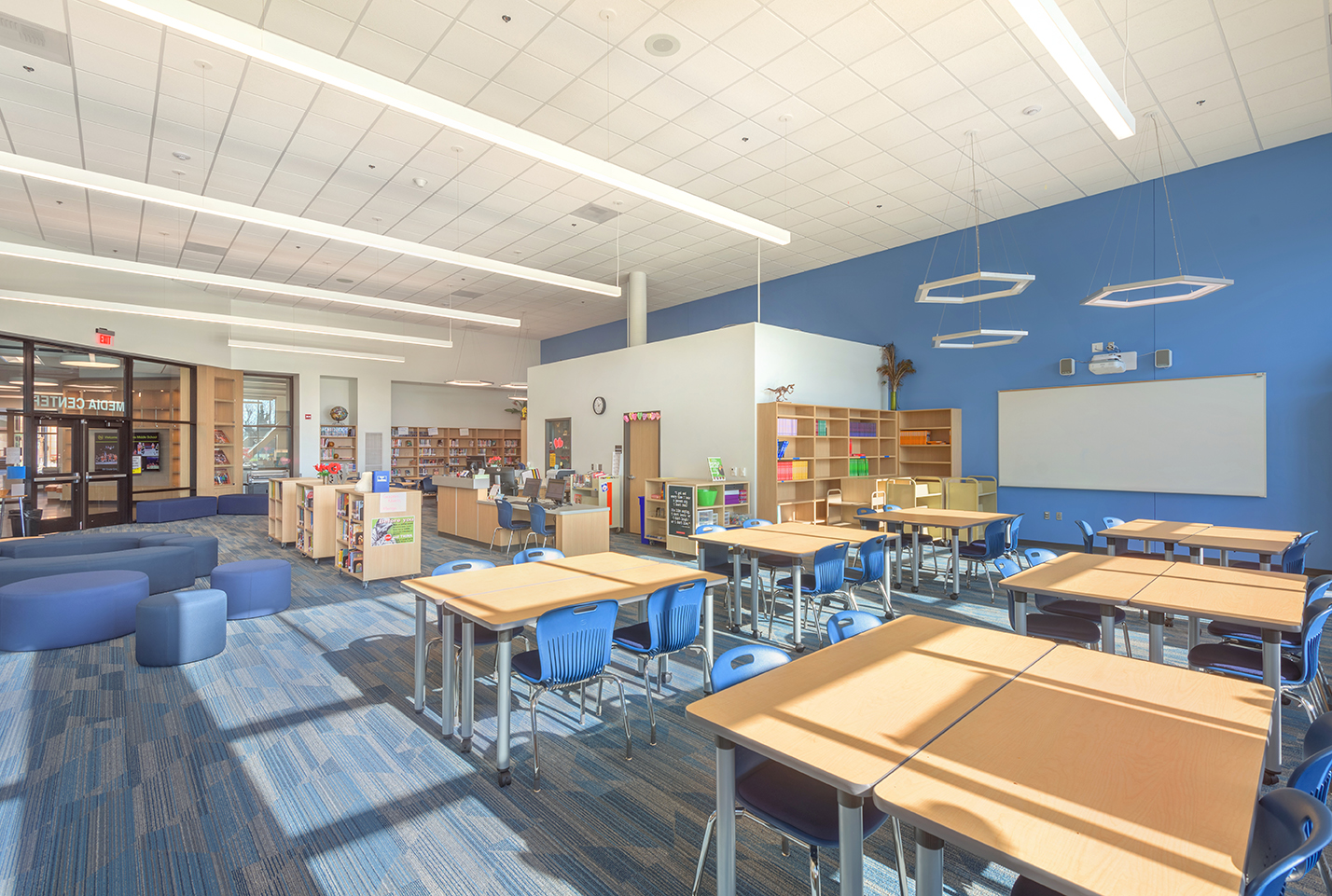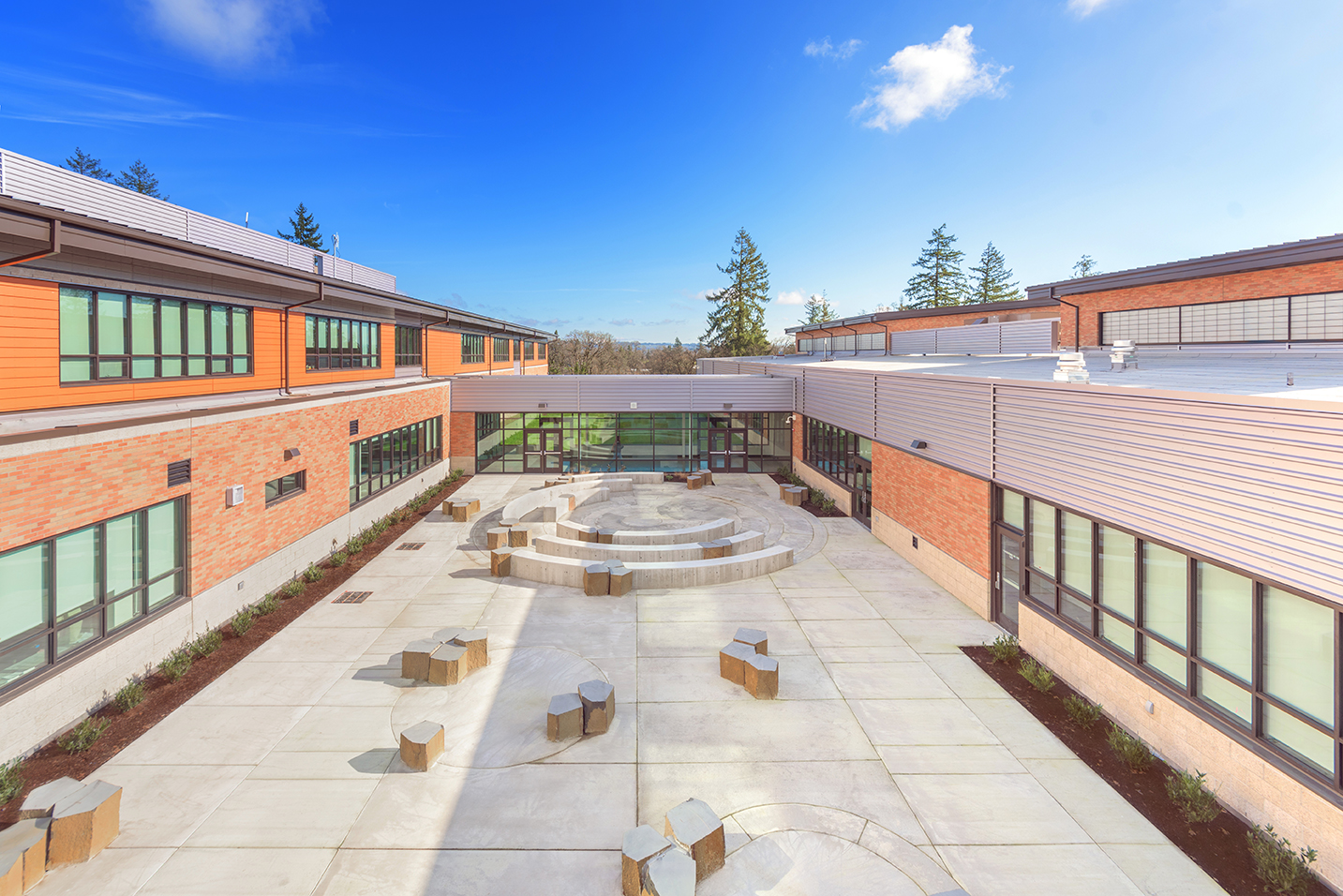St. Helens Middle School
St. Helens, Oregon
Owner: St. Helens School District
Architect: Soderstrom Architects
Contractor: Triplett Wellman
The St. Helens Middle School is a two-story, 106,200-square-foot building designed to replace an unsafe existing facility in this small community outside of Portland. The building joins sixth grade students previously located on another campus together with seventh and eighth grade students to provide a more traditional middle school experience under one roof. The building was designed with composite structural steel with buckling restrained braced frames to accommodate a complex plan configuration and multiple roof planes. The tall gymnasium volume spaces were framed with structural steel and cold-formed steel studs in lieu of more traditional CMU or concrete tilt-wall construction to help mitigate the complexities and inherent schedule delays associated with managing multiple structural trades. The $42.3 million project was completed and ready to greet students in the Fall of 2019.













