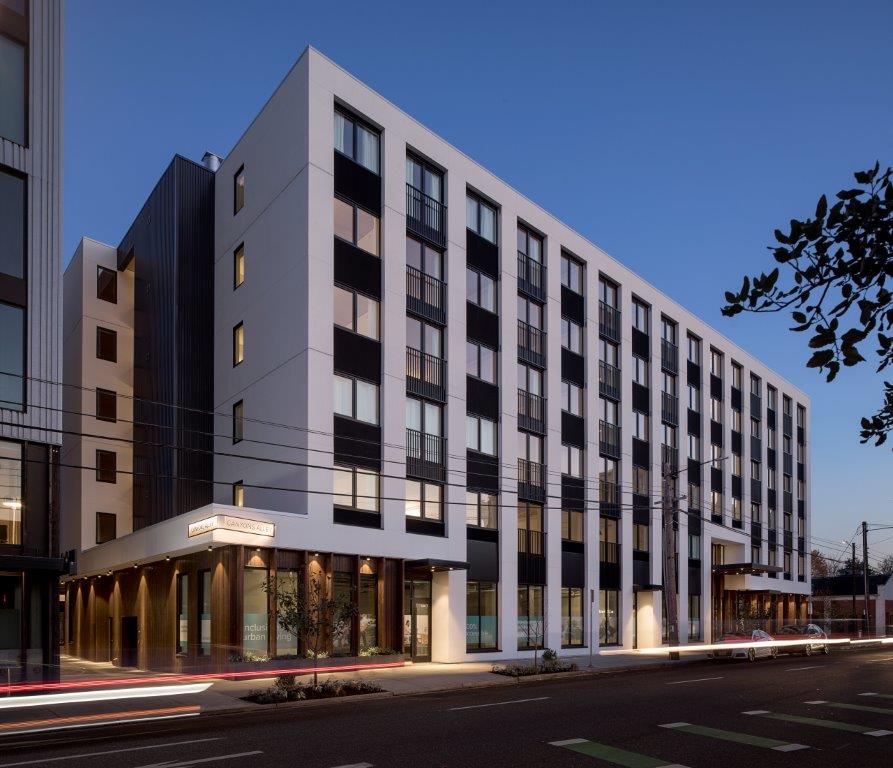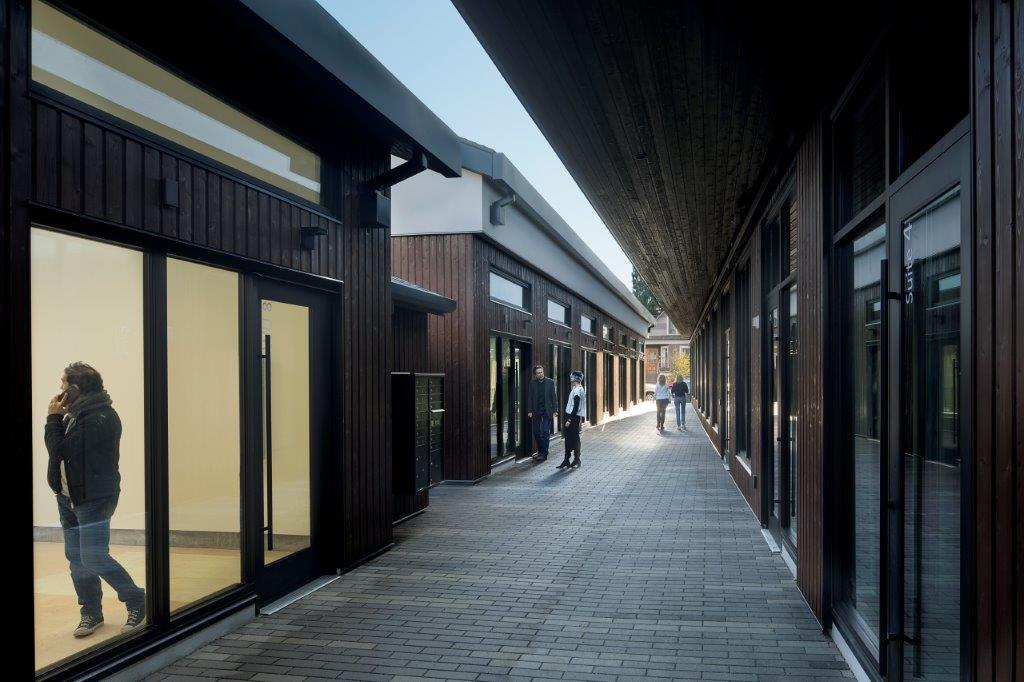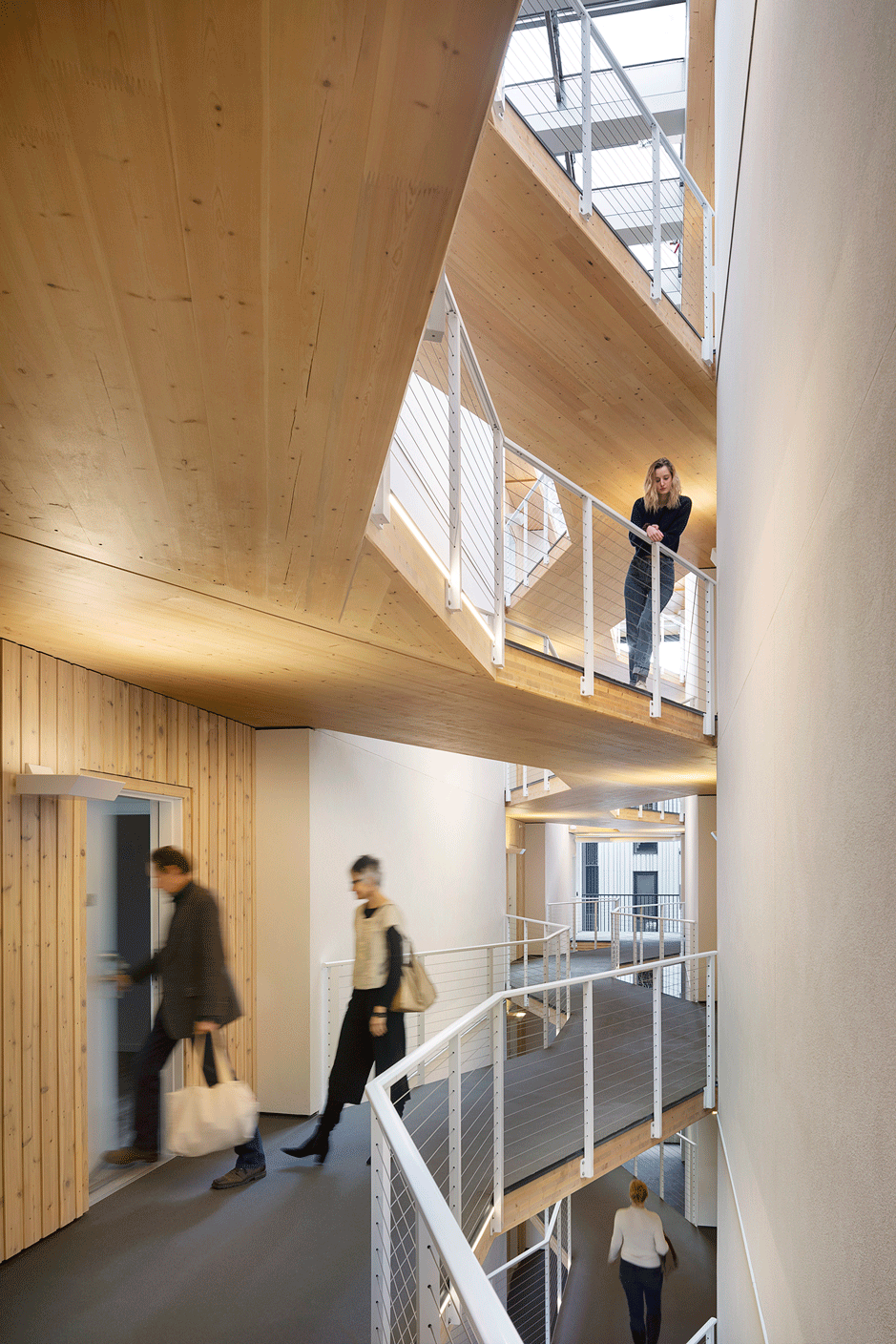The Canyons
Portland, Oregon
Owner: Kaiser Group
Architect: PATH Architecture
Contractor: R&H Construction
The Canyons is a unique project born out of a commitment to use mass timber (CLT) in building structures typically dominated by more traditional materials. The five-story, 110,000-square-foot CLT framed apartment building features a series of interconnected CLT bridges to allow ease of movement throughout the 70-unit building. The building provides retail and care-based services for residents who want to age-in-place and maintain an active lifestyle. The structure is a five-over-one podium with the upper levels constructed of stick frame wood walls, wood shear walls and CLT roof and floor decks. The lower levels are PT slabs with concrete columns and shear walls. The CLT panel layout and configuration created an undulating outdoor corridor between wings of the building. To achieve this design, CLT panels were used in atypical span conditions requiring finite element modeling. Testing was conducting at Oregon State University to validate our models. In the end, the panels outperformed expectations and did not exhibit any signs of strain even after applying 3.5x design loading. This $21 million project opened up for residential living in Fall 2020.



image credit(s): Jeremy Bitterman









