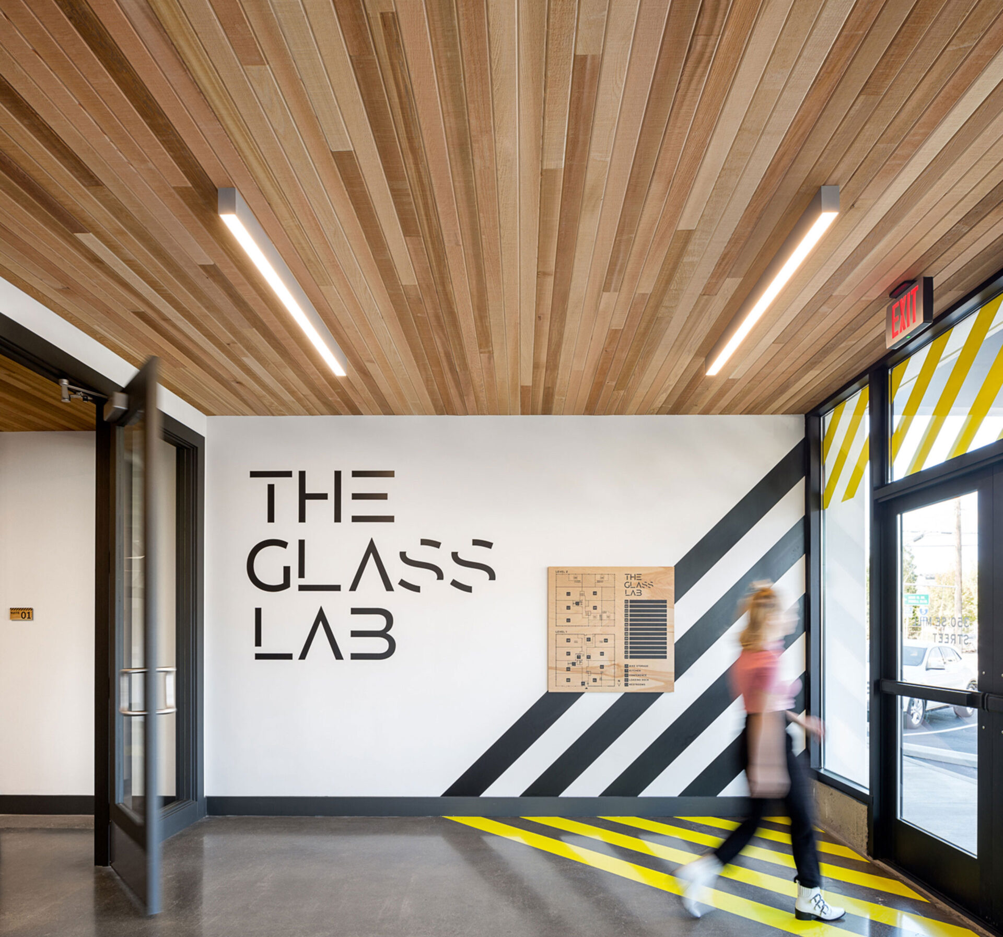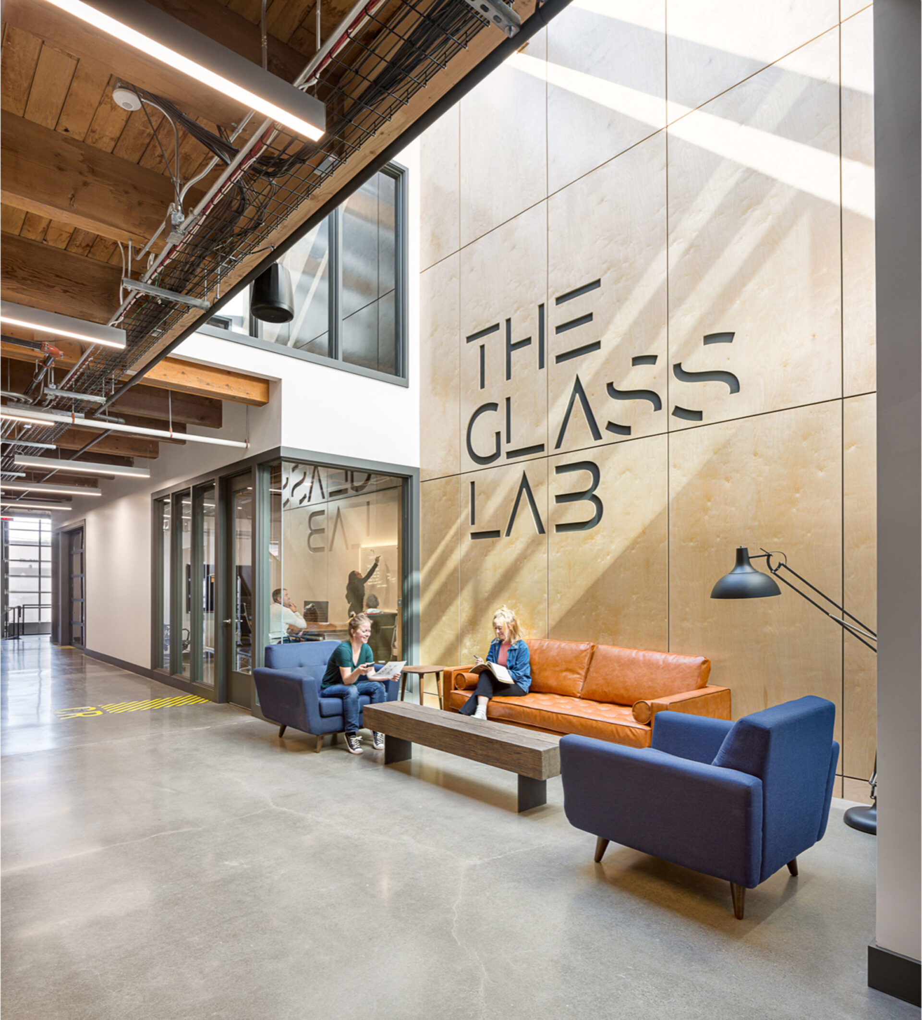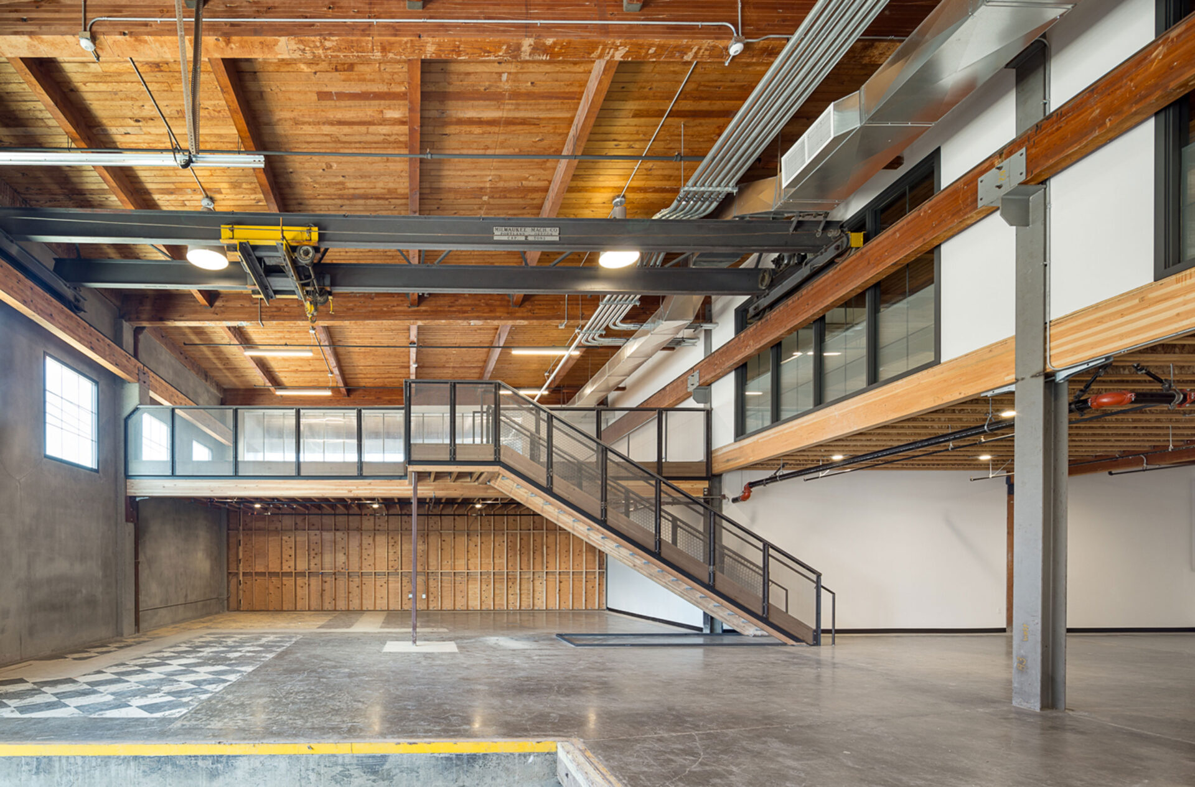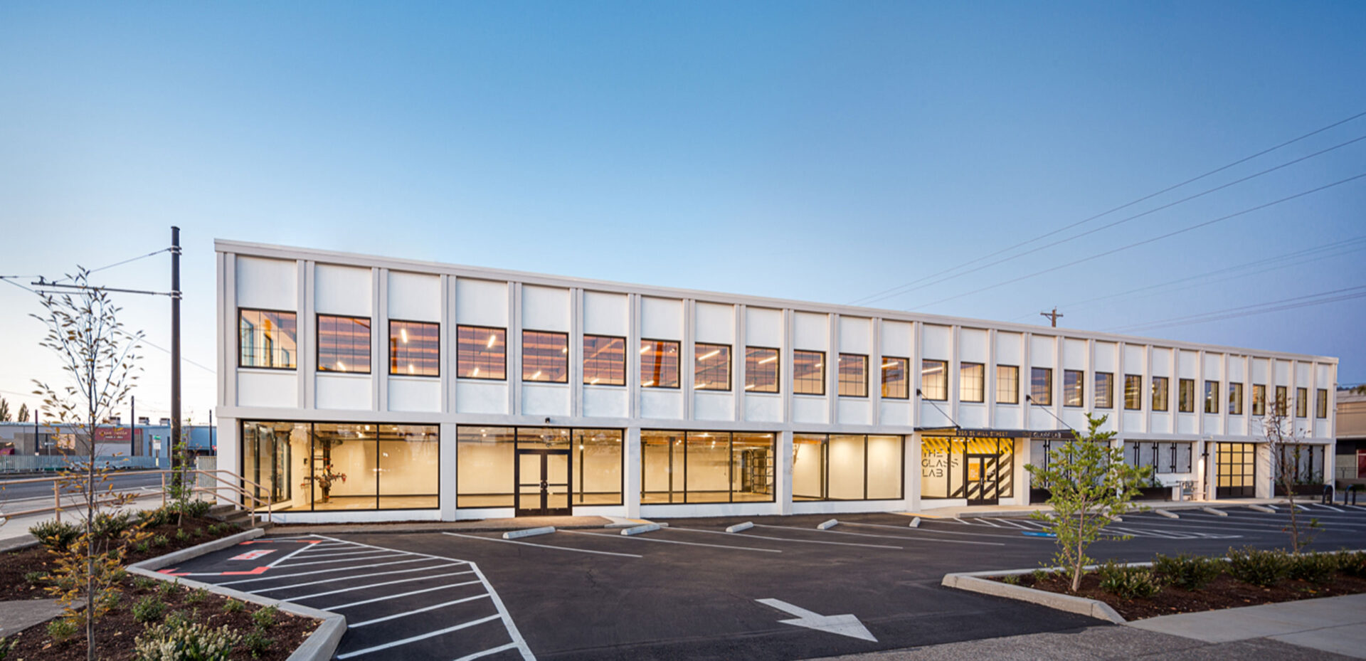The Glass Lab
Portland, Oregon
Owner: ScanlanKemperBard
Architect: Tryba Architects
Contractor: Lorentz Bruun Construction
Located in the heart of Portland’s Innovation District, the Glass Lab building is a single-story, 46,000-square-foot manufacturing building that was converted into creative office space. Originally constructed in the 1950s, the seismic retrofit design breathed new life into the building by adding new mezzanines and open stairs to create a connection within the structure and provide more leasable space while much of the original form was maintained. The performance-based seismic evaluation and retrofit design used ASCE 41. Completed in 2019, the construction costs totaled $5 million.




image credit(s): Josh Partee









