The Hixon at Westside Yard
Bend, Oregon
Owner: deChase Miksis
Architect: BLRB Architects | GGLO Design
Contractor: CS Construction
Strategically situated near Oregon State University’s Cascade campus, The Hixon at Westside Yard is a mixed-use, multifamily development with 20,000 square feet of ground-floor retail space. The upper five stories include 203 apartment units, varying from studios at 500 square feet to two-bedroom units at 1,300 square feet, helping address the ever-increasing housing gap in Central Oregon. Completed in 2020 as Bend’s largest-ever private project with $36 million in construction costs, the building consists of five stories of light wood-framed Type III-A construction over a ground floor of Type I-A concrete construction. The second floor is of post-tensioned flat plate construction. The roof framing and floor framing consist of pre-engineered wood I-joists. Reinforced concrete columns and walls support the podium. The project also includes an adjacent, two-story, 282-stall parking structure of precast concrete construction.
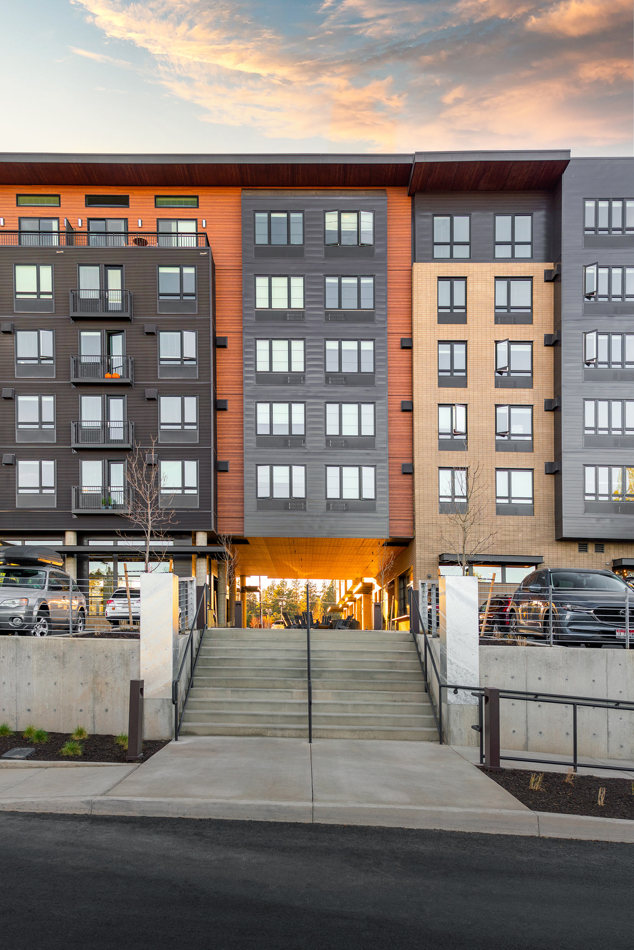
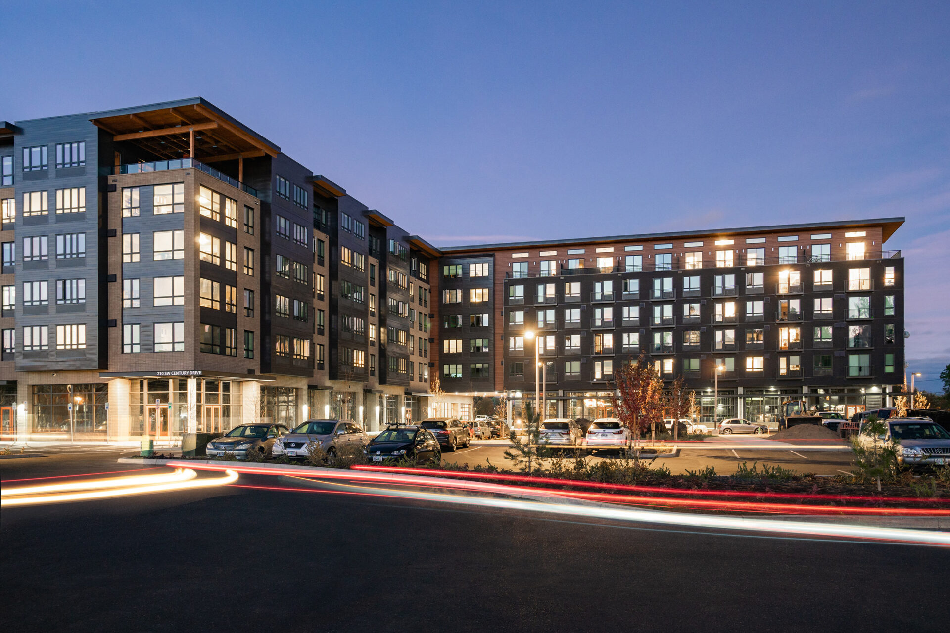
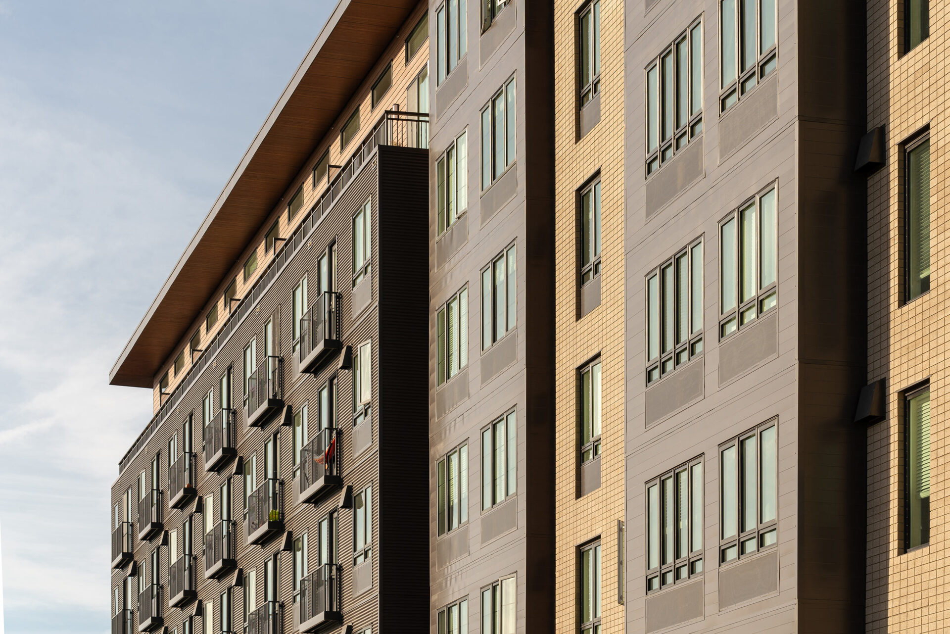
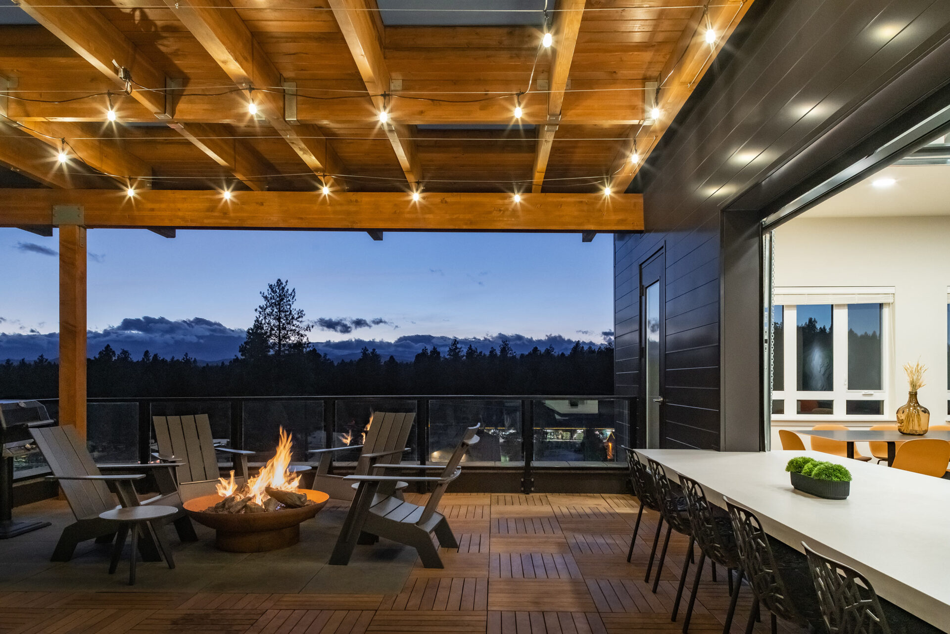
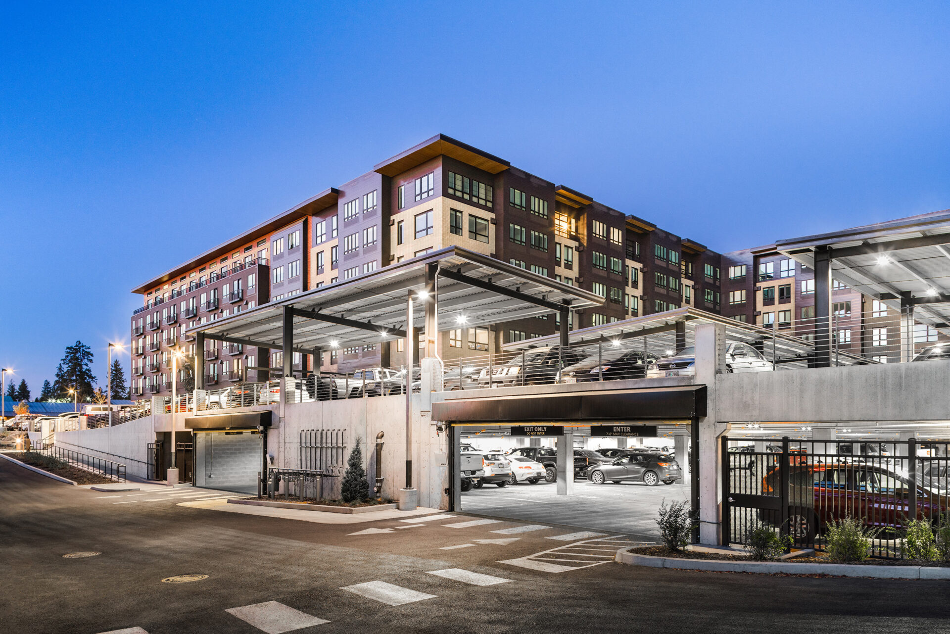
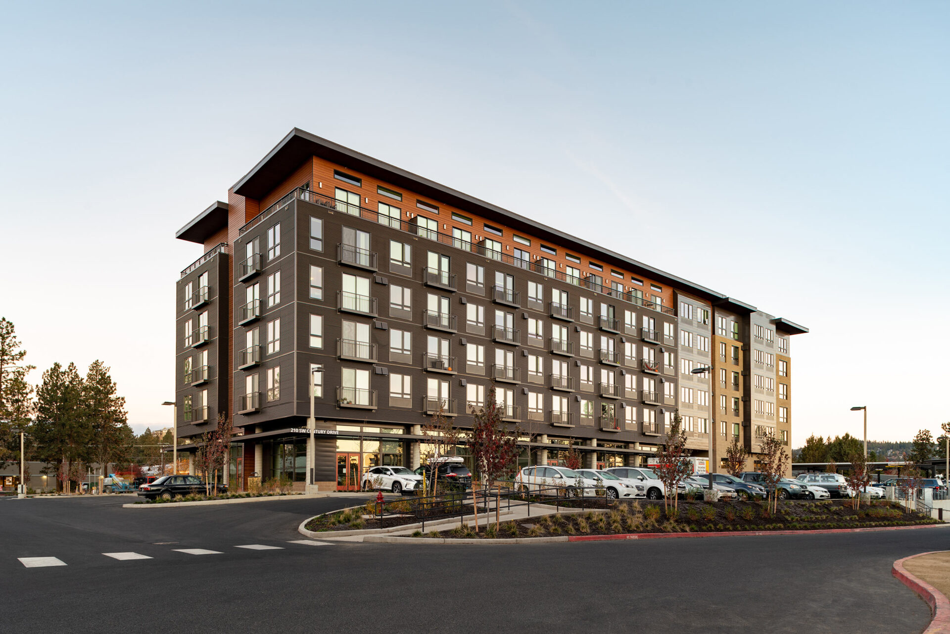
image credit(s): Tobin Rogers









