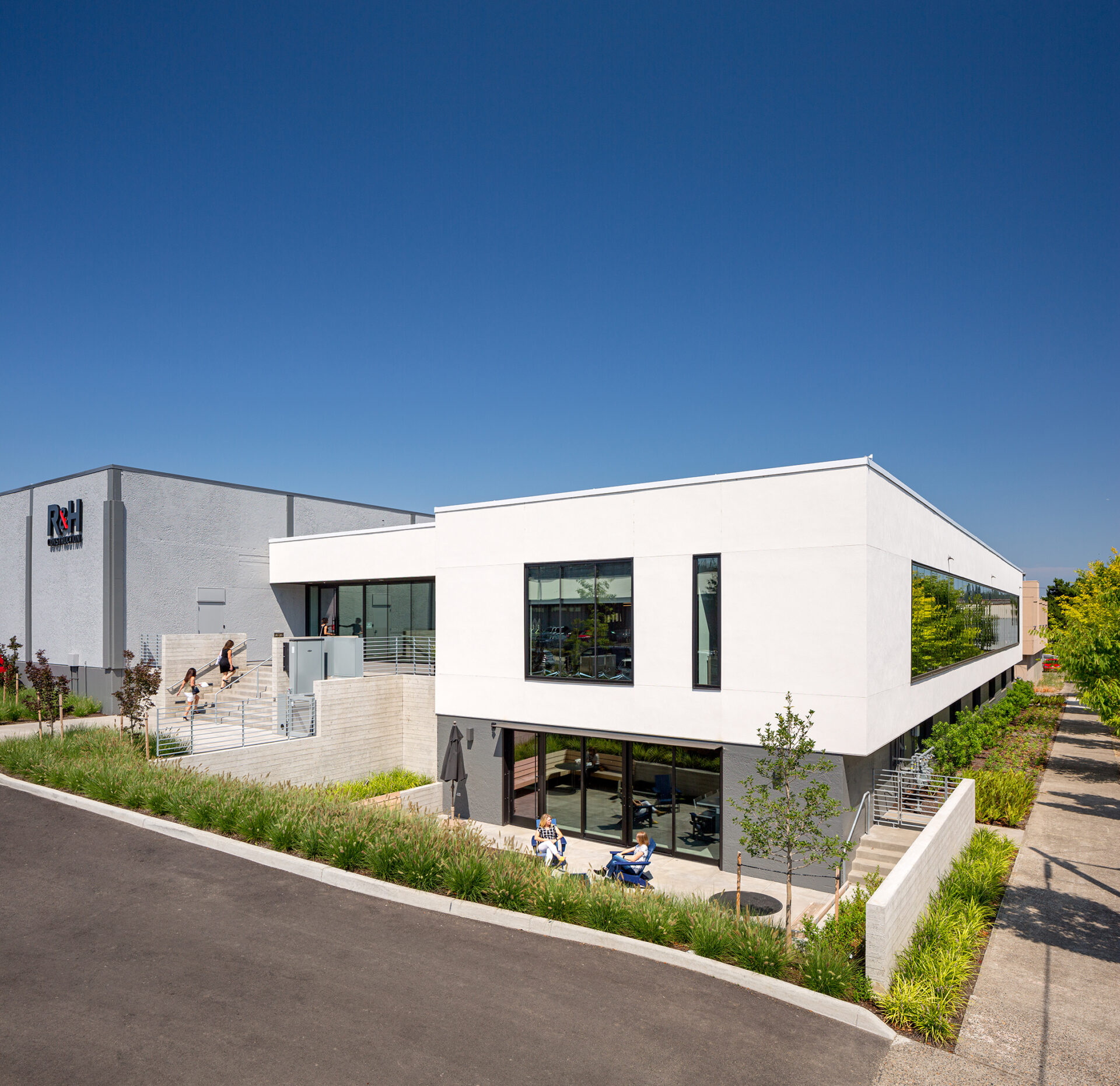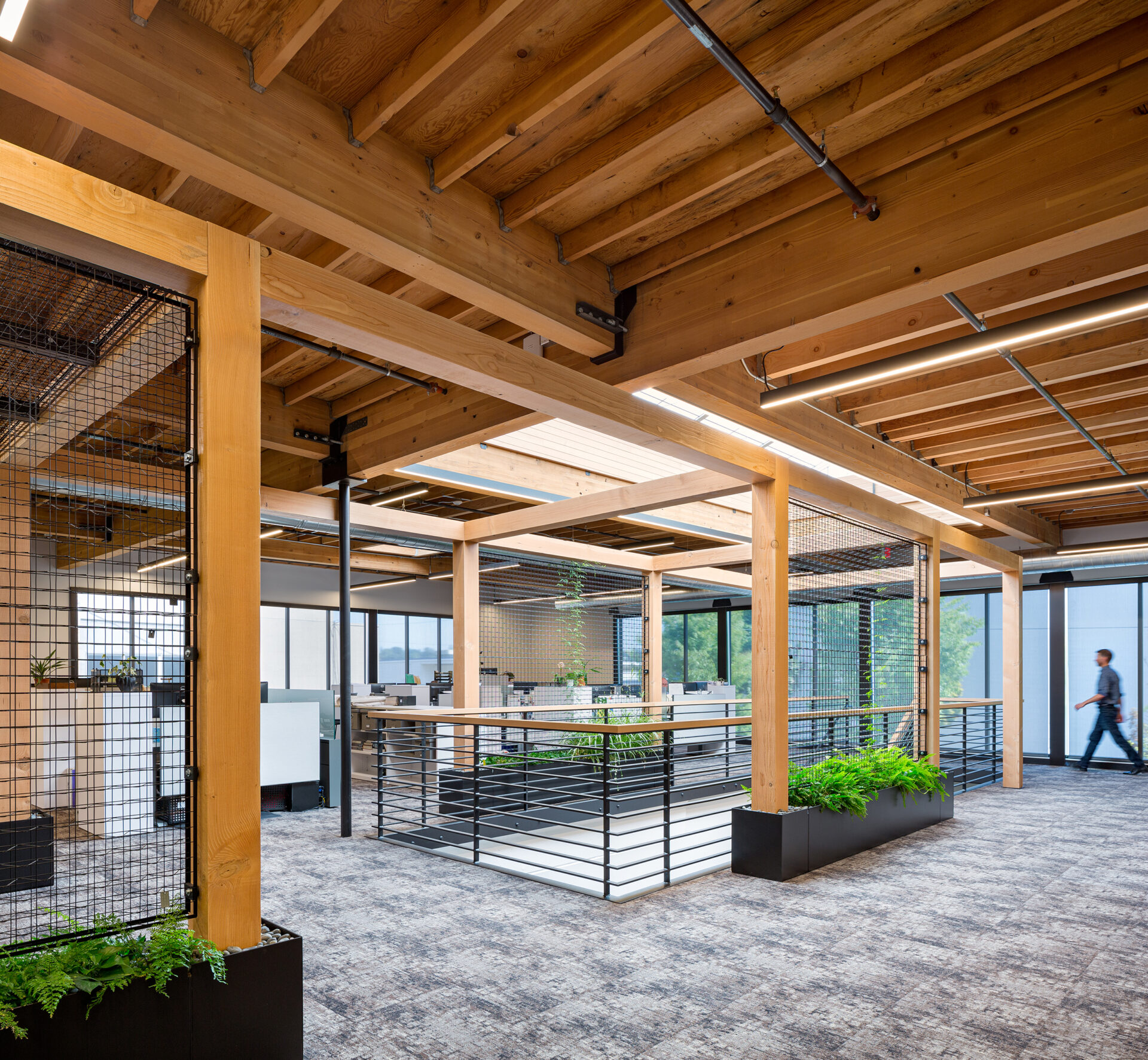The Hopper Building
Portland, Oregon
Owner: Winkler Development Corporation
Architect: LRS Architects, Inc.
Contractor: R&H Construction
Designed the adaptive re-use of this existing two-story, 167,832-square-foot warehouse originally designed for the graphics industry. Utilizing code for the existing building structures, we reduced the impact for structural strengthening of the core and shell to allow for the most flexible use of the space for future tenants. Completed in 2020, this project was constructed in multiple phases.











