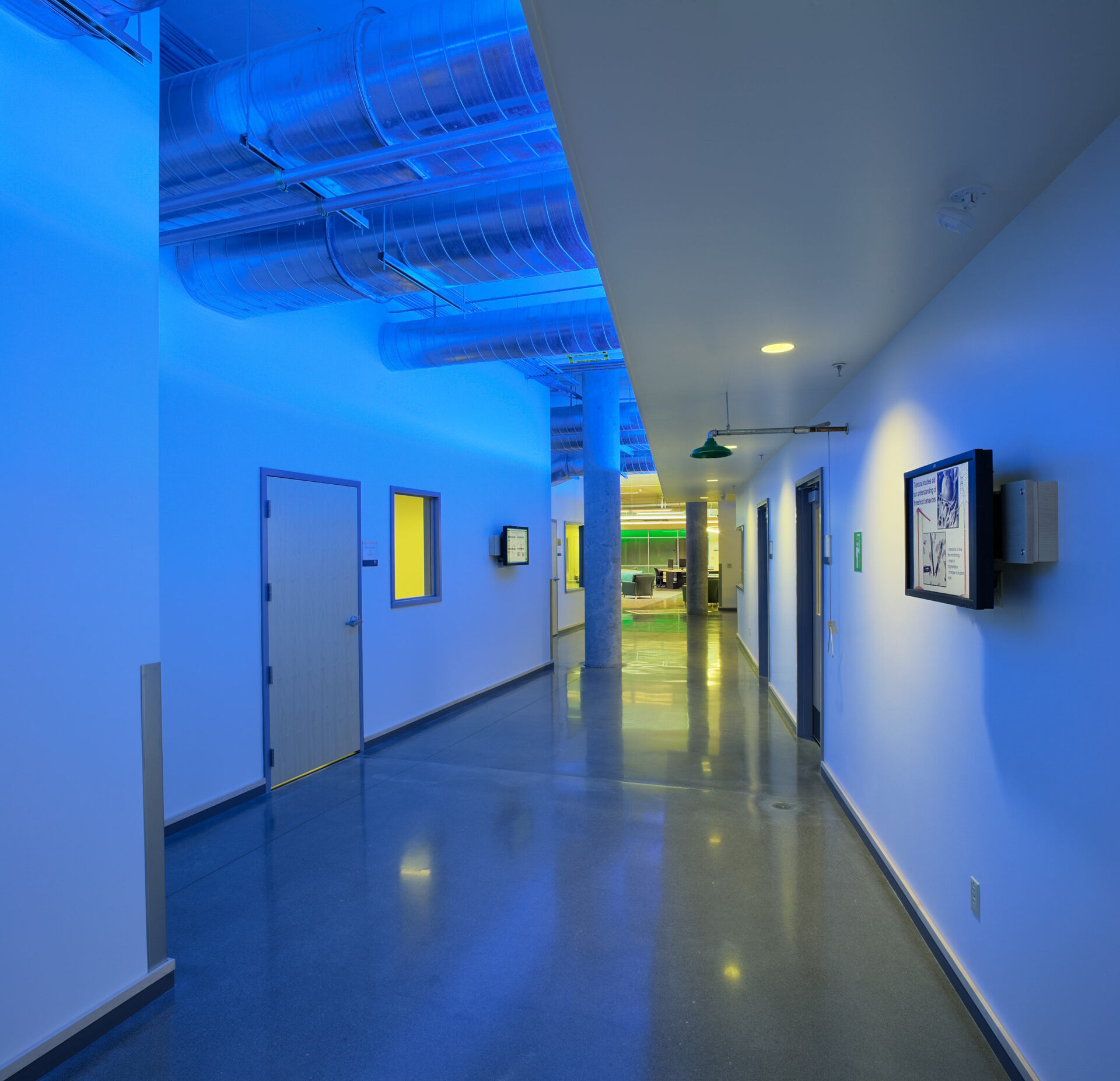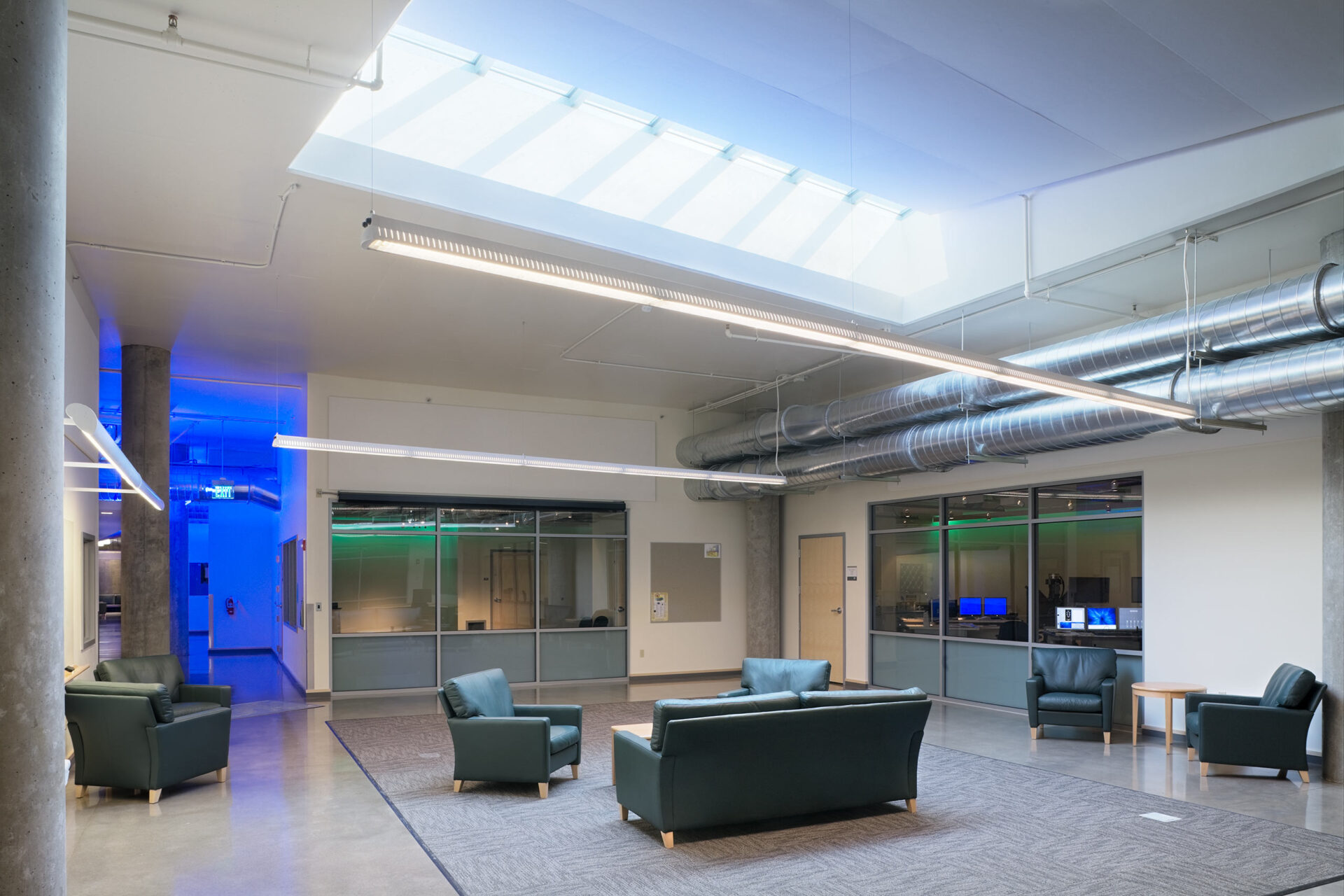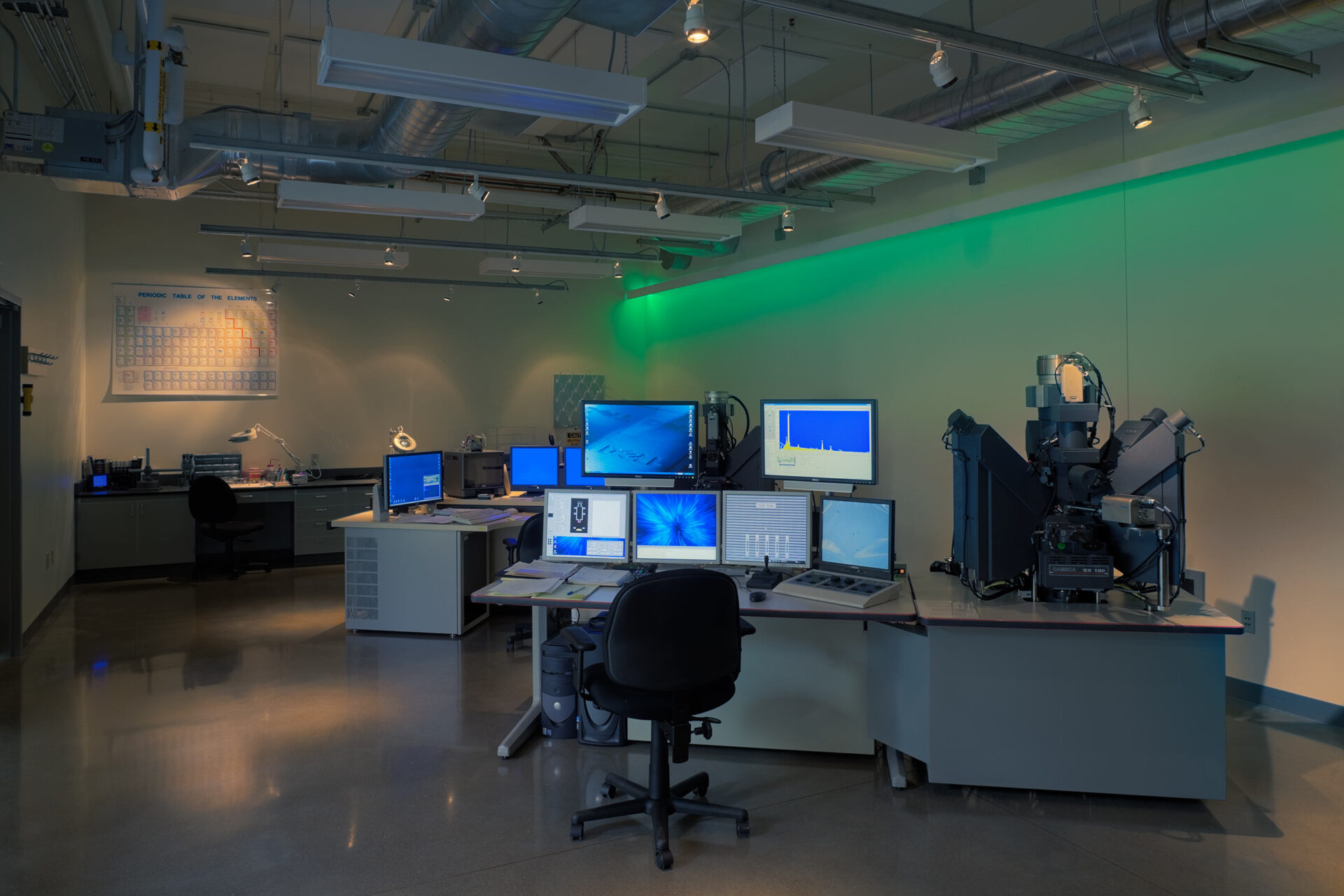University of Oregon Lorry I. Lokey Laboratory Integrative Science Complex
Eugene, Oregon
Owner: University of Oregon
Architect: SRG Partnership, Inc.
Contractor: Lease Crutcher Lewis
This 28,000-square-foot, one-story subterranean building housing laboratories, offices and conference space, includes reinforced concrete slabs, columns and footings, as well as reinforced concrete shear walls. As part of the project, we developed a 3D soil model to show structure interaction and preformed vibration analysis to determine impact of bus traffic on the street adjacent to the building. Our analysis validated the foundation system and vibrational characteristics of the floor – key to its ability to support sensitive imaging and nanotechnology equipment. With $9.5 million in construction costs and a LEED Gold equivalent certification, the project was completed in 2008.



image credit(s): Dan Tyrpak Photographic









